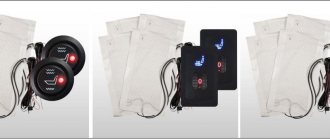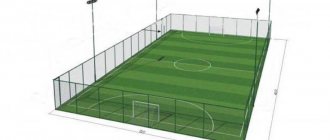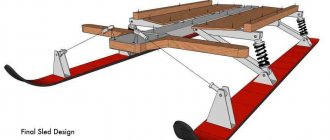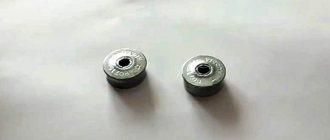Sliding or swinging? Swing gates are good because they are simple and cheap. But in winter, with a large amount of snow, they can only be opened by thoroughly working with a shovel. When you need to go to work, it’s not at all happy. Sliding or, as they say, sliding/sliding gates do not have this drawback. A solid structure covering the entire entrance moves to the side, hiding behind the fence. They can be supported on a regular or cantilever beam, or they can simply ride on rails. In any case, it is quite possible to make sliding gates with your own hands.
Constructions
The types of sliding (sliding, sliding) gates are:
- Console — with a guide beam (tire). The beam has a U-shaped profile; rollers move inside. This is the most popular type of sliding gate (see video below).
Cantilever gates with a lower beam
Depending on its location, they are:with bottom beam;
- top beam.
middle beam;
- Hanging. This structure also has a beam, but it rests on both posts on either side of the gate. It also has a special structure, similar to the letter “P” only with the edges curved inward. There are also rollers inside, on which the door leaf hangs. This is how the canvas moves.
Suspended structure - Sliding on rail. A rail is mounted in the ground, and rollers are attached to the lower part of the gate leaf. The canvas rolls along a guide. The design is the simplest, but its disadvantage is that the rail and the rollers themselves become clogged with snow, dirt, and leaves.
Sliding gates on a rail
Scheme
In the diagrams you can find many structural details for the manufacture of sliding gates:
4 meter gate drawing
Design Methods of fastening sliding gates
Assembly drawing Diagram of sliding gates and opening
Accessories Gate base
Preparing the opening
Construction scheme
Installation of columns
Mortgage installation diagram
Did the article help you?
Which ones are better
It’s hard to say which design is better. If we talk about reliability, then the best choice is a suspended structure. Everything is easy and reliable, an almost indestructible system. Gates of this type have been used in enterprises for decades. Their disadvantage is that the beam limits the height of incoming vehicles, which is sometimes important. But today there are models with composite beams, which allow you to remove the lintel above the entrance when the gate is open, and then return it to its place.
The cheapest and easiest to implement is a rail system. These sliding gates are the easiest to assemble with your own hands. But problems encountered during operation make it unpopular.
Of all the above structures, the most expensive and difficult to implement is the cantilever one, however, it is the one that is installed most often: if done correctly, it does not cause inconvenience during operation. When choosing, you need to keep in mind that when installing it on the right or left of the gate, a distance is required that is one and a half times greater than the width of the leaf: in addition to the leaf itself, there is also a technical part that protrudes from the side by about half the length.
The types of sliding gates, design features and construction are discussed in detail in the video.
Preparation of pillars
Metal pipes will serve as the core base; at best, rectangular ones should be preferred. The best option would be the eighties or hundredth products.
- If it was decided to use round ones, then it is necessary to stop at eightieth pipes.
- The height of the metal product will depend on the height of the brick pillar. She is almost the same, only half a centimeter lower.
- In the ground, the pipe descends almost to the depth of the dug trenches, minus five centimeters.
For example, the depth of the hole is 60 cm, therefore, the pipe should be lowered 55 cm into it, the rest remains on the surface.
In order for them to be properly fixed and not subsequently affect the operation of the gate, you can weld transverse pieces of reinforcement crosswise at the bottom of the post located in the ground. It is advisable to close the pipe opening at the top to prevent precipitation from getting inside.
How to make cantilever sliding gates
This design is good because there are no beams above the passage. But it is the most expensive in the device. The point is not so much in the roller system, but in the need to construct a foundation with metal mortgages, to which the cantilever beam will then be attached. If there are already pillars, the foundation is poured in front of it and along the fence to the length of the technical extension, which is necessary to compensate for the load created by the canvas.
Complete set of cantilever gates
Even if you make cantilever sliding gates yourself, a set consisting of a guide beam, rollers, end rollers and catchers is usually purchased from a company. All spare parts are calculated based on the size of the canvas, frame material and type of cladding: weight is essential. Therefore, it is advisable to decide on all these parameters in advance.
Knowing the length of the supporting beam, you can calculate the required size of the foundation. The type is a strip foundation; a foundation pit is dug below the freezing depth of the soil (it is different for each region), into which reinforced supports are laid under plates with rollers, and racks are also installed. A set of upper rollers is then attached to these posts, holding the canvas and preventing it from swinging.
How to calculate the foundation for mounting a cantilever beam
There is nothing complicated in the calculation. The length of the foundation is almost half the length of the span. If the span is 4 meters (the width of the passage or the distance between the pillars), then the foundation should be 1.8-2 m. Its width is 40-50 cm, its depth is below the freezing depth of the soil for the region.
Foundation for a cantilever beam during the construction of sliding gates
The pit is dug another 10-15 cm deeper - under a gravel-sand cushion. This foundation is reinforced (like a strip foundation), in its upper part a channel (18 or 20) is welded to the reinforcement and the whole thing is poured with concrete. The channel is set to the “zero” level, that is, it must be level with the ground level or the material with which the yard is finished.
Prepared reinforcement and embedded channel
There is a cheaper and faster option, but in terms of reliability it is inferior to the one described above. Three metal screw piles are screwed into the ground, and a channel is welded to them.
Installation of roller bearings
Studs are welded to the embedded channel, and platforms with rollers are then bolted to them. Sometimes you can find options when the platforms are welded directly to the mortgage. It is not right. There is a fairly high probability that the foundation or fence post will shrink. Even a slight shift and your gate will not work. If the rollers can be removed from the studs, the studs can be welded and everything can be put back in place, then how to correct it if the platform is welded? Cutting down? Difficult, long, without guarantees. So in this case it is better to do everything according to the rules.
Example of fastening roller pads
When purchasing, pay attention to the roller carriages and the rollers themselves. These are necessarily sealed rolling bearings. They are usually arranged in two rows of 4 pieces each. The lubricant in them must be frost-resistant - the lower temperature limit is -60°C. Inspect the platform on which they are mounted. It must be steel, cast, good metal with a galvanized surface, coated with a protective lubricant.
The support beam rolls onto the rollers, so they bear the main load
Roller skate. Everything should ride effortlessly and should not have any play (should not wobble from side to side). Then you can be sure that the gate will move easily and the sliding mechanism will work for a long time (some companies give a 10-year guarantee). After all, most of the load falls on the rollers, so their quality is key, as is the balanced design of the blade.
The remaining stages of installation will be more clearly described in the photo report: the gates were assembled independently, without the involvement of specialists.
Read about automatic swing gates here.
Installation of embedded part
This part of the gate plays an important role in their operation, therefore, the operation of the sliding gate, its movement and electric drive, will depend on how it is performed.
- To manufacture this product, you will need a channel with a width of 16 to 20 centimeters, the length will be exactly half the width of the sliding gate opening.
- For reliability, it should be welded using fittings.
- You should take four pieces of ninety centimeters each, and weld them on both sides, they are connected to each other using ten centimeter pieces of reinforcement.
DIY sliding gates: photo report with explanations
These gates are made on the basis of a ready-made kit, they made the frame themselves, they also installed them themselves.
The gates were installed in Moscow, and accordingly the prices are in the capital. They were installed in 2010, since then the kits have become much cheaper. For example, the “fresh” price of a drive for a blade weighing no more than 400 kg (there are up to 1.2 tons) is about $100, but this is a budget option. During construction, components from Rolling Center (the best on the market at that time) were purchased with a 6-meter long drive beam. The upper catcher and bracket were also ordered separately. Everything with delivery cost about $600.
The following materials were also purchased:
- profile pipe 80*60 mm - 6 m, 60*40 mm - 18 m, 40*20 mm - 36 m;
- channel - 180 mm - 3 meters, 200 mm - 2.4 meters;
- reinforcement 12 mm - 6 m;
- electrodes - 2 kg;
- paint - 3 cans, brushes, rivets;
- cement M-400 - 5 bags;
- The corrugated sheeting was purchased during the manufacture of the fence.
Diagram of sliding gates with dimensions
First of all, we welded the frame for the gate with a counterweight. The frame (black) was made from a 60*40 mm profile pipe, the lintels and internal frame (lilac) were made from a 40*20 mm pipe. A guide beam is welded at the bottom with the cut down.
How the frame was cooked
The inner frame was welded with an indentation from the edge - 20 mm on each side. This makes it more convenient to attach the corrugated sheet later; if desired, you can also sheathe it from the inside.
How to weld a 40*20 mm profile pipe
First the foundation was poured. Reinforcement was installed in it, with a channel on top with the back facing up. Close to the channel there are two racks made of profiled pipe 80*60 mm. One post is adjacent to the post, the second is set vertically at a distance of 120 cm. Rollers are then hung on them, which hold the canvas from above. On the other hand, a 180 mm channel was installed along the return post.
A 180 mm channel was attached to the return post
On-site fitting
On the counter part, catchers are attached to the channel at the top and bottom, which will prevent the gate from dangling in the wind.
Stops installed on the receiving post
Upper and lower catchers
The next step is to install the roller plates. They are attached to mortgages. In this case it is a channel, so the space turned out to be large. When the foundation was made, it was made too high, so the plates were welded directly to the mortgage. This is impractical: if the roller breaks, changing it will be problematic. Usually a platform is welded, to which a platform with rollers is then bolted.
The roller platforms were welded and the rollers “ran over” them
The finished gate frame is simply rolled onto fixed rollers.
Photos of the sash on rollers from different angles
After installation, plugs are placed on both ends of the support beam. On the far side, a thrust wheel is installed, which in the closed position drives into the lower catcher, lifting the gate and removing the load from the rollers.
Installing the plug and thrust roller (the beam is upside down in the photo)
Now, to prevent the gate from “walking” in the upper part (they are currently not secured by anything), sets of upper rollers are attached to the posts (80*60 mm) - one per post. They are practically put on the frame. Now the rollers inside will hold it up.
The upper rollers are attached to the posts, gripping the top edge of the gate
This is what the installed top rollers look like
That's it, the sliding gates are assembled with your own hands and ready for use.
What sliding gates look like from the yard
If you have any questions, watch the video. It assembles a ready-made kit, the whole process will become clearer.
Assembly Features
In addition to the gate itself, the frame is initially installed. To make it, you need to weld 3 metal long corners, and then mount them into the garage arch.
- Ideally, they should go slightly into the ground, this will increase the reliability of the structure.
- Next, you need to weld fasteners for the gate hinges onto this frame. This is done very simply; you need to have basic welding skills and all the necessary materials.
- After this, you need to weld the hinges on the sashes, then all that remains is cosmetic work and installing them in place.
- A barn padlock can be used as a closing mechanism.
- This is the simplest option, but it is recommended to place it not on the street, but inside the garage.
- To do this, a hole is made in the sash, like a peephole in the front door. It should be of such a diameter that your hand can fit through it freely.
- On the inside of the garage there is a closed lock, with its face facing the hole.
- In this simple way, you can avoid the possibility of the lock being hacked, achieving high reliability.
A more complex option would be to install a full-fledged door lock. To do this, a frame for attaching the lock is welded on the inside of one of the doors. Next, the lock is inserted inside and secured. Holes are cut on the other flap so that the mechanism closes.
When the entire structure is assembled, it will need to be sanded and the surface degreased for further painting. It is necessary to paint in several layers with moisture-resistant paint. It is much better than usual, it will last at least 2 full seasons.
Laying pillars
After the foundation is ready, it is necessary to begin laying brick pillars, not forgetting to mount the mortgages for future floor coverings.
- To do this, use a fiftieth corner eight centimeters long.
- An eight-millimeter piece of reinforcement is welded to the core.
- During laying, blanks are laid - three times.
- The first is immediately after the third row of masonry, the second is even in the middle and the third is three rows before the end of the masonry.











