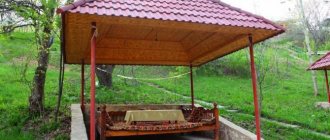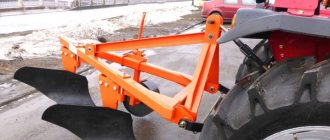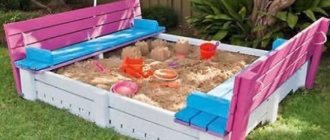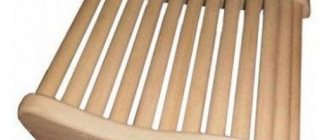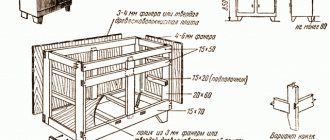Poultry farming is gaining momentum. More and more people are keeping chickens for eggs and meat. But in order for the birds to produce results, they must be kept in appropriate conditions. For these purposes, buildings are erected from various materials. A cheap, durable and warm option is a do-it-yourself frame chicken coop. Even a beginner in the construction business can handle its installation. And our article will help with this. Next, step-by-step instructions will be provided for assembling a poultry house from OSB boards.
Material overview
What is OSB
Let's say right away that the abbreviation OSB is only partially correct. If you focus on the English version - OSB (oriented strand board). Translation: oriented strand board.
This means that it would be more correct to call this material OSB. However, in many sources there is a variation of OSB. We will stop there too.
This material is based on shavings (or thin chips), arranged in multi-layers, bonded with resins, waxes and boric acid. The chips in the inner layers are located across the sheet. And in the outer layers - along.
Advantages
This stove has a lot of advantages.
Price: it is made from forest waste. Therefore, not expensive.
Strength: much stronger than chipboard and fiberboard.
Water resistance: the board is not subject to deformation when exposed to moisture.
Beautiful appearance.
Ease of processing: it can be sawed, drilled, cut.
Hardness: this material holds nails and screws better.
Flaws
A few disadvantages include the release of harmful gases. Although here too the OSB board is competitive with chipboard and fiberboard. Its constituent fibers are larger, so there are fewer bonding resins.
Fragility: this disadvantage is inherent in all such materials. Including solid wood boards.
Internal organization
The quality of the arrangement of your chicken coop inside is of great importance. Here you need to place feeders and drinkers, as well as equip perches for birds and nests for laying hens. At the same time, try to place the chickens' nests in a secluded and quiet place where the least amount of light reaches.
Only in such an environment will hens be able to lay eggs intensively and provide you with nutritious eggs. Do not forget about installing electric lamps, since lighting is a fairly important stage in arranging a barn for chickens.
Of course, if you draw up a drawing of a chicken coop yourself for 10 chickens, you will need to put a lot of effort and time into implementing the construction plan. Not everyone is ready to do this. A farmstead is also suitable for summer maintenance, but a chicken coop with suitable dimensions is a completely different matter.
As an alternative, you can use the services of a special company that develops houses for poultry. Moreover, you can purchase a ready-made shed, or if you wish, you can order your own project with individual dimensions.
Please note that such a service will cost significantly more. But the result will meet all your expectations. In general, you can successfully draw up a design diagram for your chicken coop and implement it on your own.
This will make the process of raising poultry for nutritious meat and eggs much more interesting.
Is it worth building a chicken coop from OSB?
A frame chicken coop will come in handy when keeping a small number of chickens.
There are many advantages to such a poultry house. It comes together quickly. Even one person can complete the construction in a week, in his free time.
The building is light in weight. This means that you can build a chicken coop on any plot of your dacha or country house.
If you decide to raise more chickens, you can easily make an extension.
In addition, this is a budget type. Construction from foam blocks, cinder blocks or timber will be much more expensive. And construction skills play an important role in this case.
You should not install a frame chicken coop in regions with very cold winters.
Care must be taken to protect the structure from rodents.
If you take the basic steps into account at the beginning, you can complete the chicken coop assembly faster.
Now let’s look at how to make a frame poultry house from OSB boards.
Poultry house heating
The IR emitter is placed above the sockets.
Electricity is most often used. They use the method of fan heaters, IR emitters, and install oil heaters. The first type is purchased with a programmed shutdown by time or when a given temperature is reached.
IR heaters heat surrounding objects, not the air. They are hung over nests, perches, and placed at floor level. If the chickens are cold, they crowd around them, and it can be cold in the house.
Oil radiators consume a significant amount of energy and are therefore considered uneconomical. Pipes from the boiler are carried into the chicken coop, but this rarely happens. They put in a small brick stove, or put a wood-burning potbelly stove.
Preparatory stage
Determining the size
The area of the chicken coop is chosen taking into account the number of birds.
For 10-15 chickens, an area of 10-15 square meters is enough. There should be a walk nearby, approximately 2 by 2 meters. Ventilation must be installed in such a house. And at least one window.
20-30 chickens: area - 18-20 square meters. The height of the chicken coop must be at least 2 meters. Since it is advisable to install the nests in 2 tiers. And also 2-3 perches. The walking area should be increased to 6 square meters. If the area of the plot allows, you can build a chicken coop with a vestibule.
50 or more chickens: in this case, the area of the house must be at least 50 square meters. Such a chicken coop will require additional heating. In addition to wall insulation. The walking area is increased to 12 square meters. You will need 8-10 nests. And they need to be placed in 2 tiers against the far wall.
Place to build
We decided on the sizes. Now you need to choose a place on the site.
The chicken coop should not be located in damp or marshy areas. This threatens chicken diseases. It also reduces the service life of the building.
It is not advisable to build it in a lowland or on a slope. It is better to choose a direct site located on a hill, on the south side. Sunlight is good for chickens. Although the walking area should be placed so that in the summer it is partially in the shade.
Chickens don't like loud noise. It is better to build a chicken coop away from the house, road and other sources of loud sounds.
Drawing
Before construction, it’s a good idea to make a drawing. It marks the size, location of doors, windows, nests, perches, vestibule (if planned), place for walking and other nuances.
The chicken coop drawing is built in two positions: top and side views.
Required materials and tools
Before starting construction you need to prepare:
- timber of different sections, boards (for the frame);
- facing material, in this case OSB sheets;
- roof covering: corrugated sheets, slate or tiles;
- fastening tools: screws, nails, staples, self-tapping screws;
- saw, drill, screwdriver, screwdrivers, hammer, drill;
- finished door;
- window opening and glass or a ready-made window;
- insulation: polystyrene foam, mineral wool, polystyrene foam, sawdust.
Drawings, materials and free time available. It's time to figure out how to make a chicken coop from OSB with your own hands.
Lighting organization
For safety, the lamp is protected with a metal mesh.
Heat escapes through the windows, but the glass openings provide the pets with the necessary sunlight. They install several glasses to reduce heat transfer. The openings are protected from the inside with a metal mesh for safety. The perimeter of the frame is filled with foam, after drying the excess volume is cut off and sealed with plaster.
The effectiveness of egg production is maintained under lighting conditions of 12–13 hours a day. In winter, the sun sets early, so lamps are installed. They are mounted at a height and use automatic devices to turn them on and off according to time.
Construction from foundation to roof
About the foundation
The choice of foundation for a chicken coop depends on how deep the groundwater is in the area.
When soil moisture is low, the choice falls on piles - wooden or bored.
On loamy soils it is better to build a foundation in the form of columnar supports. The pillars can be made of brick or concrete.
Installation of blocks
To install such blocks, dig a hole 30-40 centimeters deep. First, crushed stone is poured in a layer of about 20 centimeters. Then sand. Both layers are compacted well. And they put up blocks of 20x20x40 centimeters. They do it “to the horizon”.
For proper installation, use a building level or stretched string.
The size of the chicken coop will determine how many supports to make. So, if the length of the wall is about 3 meters, supports in the corners are sufficient. If it is about 4 meters, you need to make another support in the middle.
After installing the blocks, the strapping is laid. It is made from timber or logs. It is mandatory to lay 2-3 layers of roofing material on concrete posts under the strapping.
Screw piles
Screw piles can be used. This is an iron pipe with blades or screw threads at one end. This end is screwed into the ground. And a support platform is put on the second end of the pipe, to which the chicken coop harness is attached.
The advantage of screw piles is the speed of their installation. Thanks to the screw blades, they are not subject to tensile loads. Such piles can be used several times.
Disadvantages include metal corrosion. And the impossibility of use in peat and sandy soils.
About gender
The floor in the chicken coop should be made of environmentally friendly material. This could be: wooden boards, concrete or earthen flooring.
The floor must be safe, durable, and moisture resistant. There should be no protruding nails or screws.
Find out more in the article “What is the best material for making floors in a chicken coop.”
There must be bedding on the floor. This could be hay, straw, corn tops. And also sawdust, shavings, sunflower husks.
In winter, the litter is rarely changed. This is done so that heat emanates from it, resulting from organic processes.
You can use special fermented compounds to maintain positive temperatures in the chicken coop. Or you can cook it yourself. To do this, wet grass must be laid between layers of dry hay or straw.
Construction of walls: first stages
After installing the trim, you can begin building the walls. To do this, set up the vertical supports of the box.
First, install supports in the corners. To do this, use a larger beam, with a cross-section of 7 by 7 centimeters. It can be even wider - 7 by 9 centimeters.
The frame of the sides of the chicken coop can be mounted on the ground. And then attach the whole structure to the base.
Then the side walls are leveled and secured with struts to the frame.
Final stages
After installing the frame walls, the top of the supports are connected to the upper timber frame. A gable roof is attached to it.
All joints are connected with self-tapping screws. To strengthen the fastenings, angles, steel plates and metal brackets are used.
To increase the rigidity of the chicken coop structure, thin bars are stuffed into all the spaces between the vertical posts. It is convenient to subsequently attach insulation to these bars.
Then all sides of the frame are sheathed with OSB boards. It is necessary to leave spaces for doors and windows unsewn, focusing on the drawing.
Rules for installing windows and doors
The window should be installed on the south side. So that sunlight fills the chicken coop for as long as possible.
There is no need to make a large window or several small ones. Even if they are well insulated, for example, when using double frames, the glass will still be cold.
The total area of windows should not be more than 10% of the area of the chicken coop.
For a poultry house of 10-15 square meters, one window 40 by 40 centimeters is enough.
And for a chicken coop of 50 square meters you will need 2 such windows.
You should not make a window opposite the door to avoid drafts.
The windows must be made so that it is possible to ventilate the poultry house.
The door should be wide enough to make cleaning the chicken coop easier. And it should open outward.
What you need to know about the roof
It is better to make a gable roof. This is convenient because you can construct an attic for storing tools. And the snow will not linger much in the winter. This means that it will not break the roof under its own weight.
The roof of the chicken coop consists of a rafter structure and sheathing. The rafters are made from edged boards. The distance between the rafter structures is 50 centimeters. And there are 10 of them in total. The joint at the top of the structure - the ridge - is reinforced with a metal plate.
After the rafters are erected, the sheathing is made with boards, the width of which is 10 centimeters and the thickness is 2.5 centimeters. Afterwards everything is sheathed with OSB boards.
Wall insulation
The floor and roof can be insulated already during construction. The following is used as insulation:
- mineral wool;
- polyurethane foam;
- sheet foam;
- expanded polystyrene.
Any of these insulation materials are used to line the inside of the chicken coop.
You should not use any kind of cotton wool in the chicken coop. Because there is high moisture there. And even with a vapor barrier, the wool will get wet.
Self-tapping screws and staples are used for fastening.
The floor in the chicken coop is insulated, just like in any other room. First, the subfloor is laid, then the selected insulation and the main floor on top.
The ceiling must also be insulated, as well as the walls.
Continuing the topic, we advise you to read the information from the article “How to insulate a chicken coop for the winter with your own hands.”
Interior decoration
After covering the insulation with a vapor barrier, you need to think about what to make the inner lining from. There are many materials suitable for this purpose. For example, lining, edged boards, chipboard, plasterboard, plywood.
Based on the price and other qualities described above, you can again opt for OSB boards.
The inside of the chicken coop should be equipped with nests, perches, drinking bowls, and feeders. What else chickens may need, and how to install it all correctly, is described in the article “Rules and tricks for arranging the inside of a chicken coop.”
Ventilation
The chicken coop must have properly organized ventilation to avoid drafts. The easiest way is to make a small window above the door. Cold air enters through the door, and warm air exits through the window.
You can make two holes in the roof and insert two pipes into them. This type is suitable for winter ventilation.
Various options for the ventilation system and methods for their installation are given in the article “How to properly ventilate a chicken coop.”
Lighting
Lighting plays an important role in the life of chickens. In summer the daylight hours are long. It is enough for the bird’s well-being and egg production.
But in winter the days are short. And chickens spend more time in the chicken coop, where there is even less light. Therefore, additional lighting is installed.
Chickens need 14-15 hours of daylight for good egg production. Therefore, the light should come on around 6 am.
More information on how to properly equip a room with additional light is described in the article “Winter and summer lighting in a chicken coop.”
Preparation for construction
A level will be needed to mark the trench
. Clean the area, remove the fertile layer by 15 - 20 cm. According to the project, mark the axes of the building, and drive pegs at the intersections. To dig a trench under the base, the stakes are placed 1.5 meters along the axis line so that the marks are not removed when digging. For marking, a level is used to set the depth of the trench.
Pegs are made from pieces of reinforcement 0.5 - 0.6 m long or wooden slats are used. The last elements have one end planed to make it easier to drive in. The cord used is nylon, which does not stretch when wet.
Materials for building a chicken coop
The chicken coop is built in the winter as an economical frame building. The walls are sheathed with moisture-resistant plywood, boards, and other types of panels.
Prepare materials:
- timber with a section of 100 x 80 mm for racks;
- beam 80 x 70 mm for the lower trim, upper belt;
- cross braces are made from bars 50 x 50 mm;
- boards for wall cladding - 20 x 120 or 151 mm, 25 x 150 mm are placed on the floor.
The roof is made of planks, using corrugated sheets, slate, and metal. The gaps between the racks can be filled with wall blocks. Self-tapping screws, bolts, and steel staples are used to join wood.
The foundation is poured monolithic or prefabricated blocks are installed. For insulation, choose polystyrene foam, polystyrene foam, or mineral wool.
Tool for work
To prepare concrete, use a concrete mixer.
Concrete is prepared using a concrete mixer; buckets and shovels are used for backfilling. If done by hand, you need a mixing trough.
Carpentry work is done with tools:
- jigsaw, hacksaw;
- grinder, chisel, plane;
- hammer, knife, pliers;
- drill, screwdriver, screwdrivers.
For measurements, use a tape measure or a square. Check the correct installation with a level and plumb line. For the drill, prepare wood drills and screwdrivers - attachments for Phillips screws. Wheels are placed on the grinder for cutting and grinding.
Briefly about chicken pens
For a full life and good egg production, chickens need walks in the fresh air. A corral is built for this purpose. It can be erected simultaneously with the chicken coop. And it will be good if part of it is under the roof.
Or you can simply fence off the area adjacent to the chicken house with a net with small cells. The site should be in the sun. But so that the chickens have a place to hide from the scorching rays on hot days.
There must be at least 2 square meters of land per individual. Don't make the pen too small. Chickens don't like cramped spaces.
The types of walking areas and the secrets of their construction are described in the article “Building a pen for chickens with your own hands.”
Creating a building project
When designing a chicken coop, you need to decide on the dimensions of the structure, which depend on the number of chickens: for each chicken you need to allocate 1 m2 of internal area of the chicken coop and at least 3 m2 for the run.
Optimal temperature for chickens: 25 °C in summer and 12 °C in winter. Therefore, it is necessary to provide shutters on the windows to protect from the hot sun in the summer or from the cold wind in the autumn-winter period. If the chicken coop will be used in winter, the structure must be insulated. It would not be a bad idea to install electricity there to improve the illumination of the chicken coop when the days become short (good lighting has a positive effect on the egg production of chickens).
