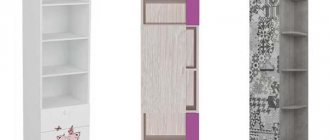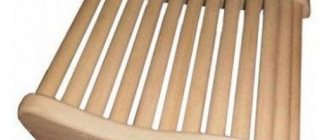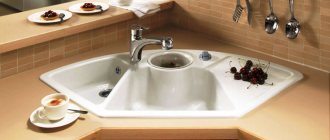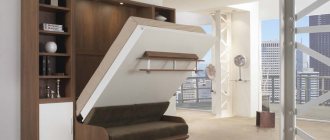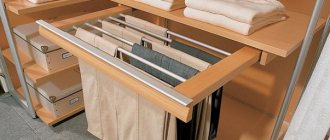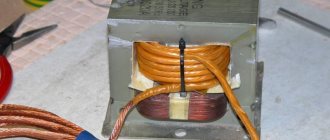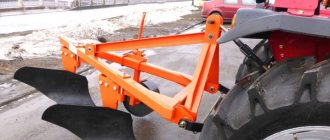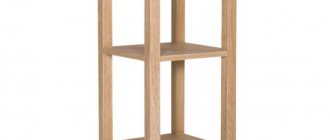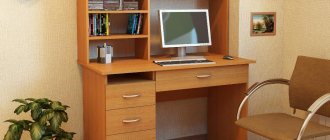An integral accessory of any modern kitchen are wall cabinets. They are used to store dishes, cutlery, food and other utensils. Today wall cabinets are quite expensive. Not every person can afford to purchase them. DIY wall cabinets are an excellent solution to this problem. They're actually quite easy to make.
Assembly diagram of a wall cabinet.
Do-it-yourself wall cabinets for the kitchen and shelves for them are made using a certain technology, depending on the chosen material. There are several possible options here. So, next we’ll talk in detail about how to make wall cabinets for the kitchen with your own hands.
Wall cabinet with shelves
Another example of how to make a wall kitchen cabinet with your own hands.
Unlike other designs presented, this cabinet has double doors. The general rule is that the door should always be taller than it is wide. You will also need to add a center vertical strip to bridge the gap between the double doors. For work you will need boards, plywood, and two sets of doors. First, attach the side walls with pin holes on the inside for the adjustable shelves - this is much easier to do at first. Drill holes for the face frames. For taller shelves, simply cut the sides higher. For deep shelves it is necessary to adjust the width of the plywood.
Attach the rear support insert to the top of the cabinet. When you hang the cabinet, screw this board into the studs on the wall. For additional support, you can add a second support at the bottom of the cabinet.
Recommendations for choosing materials
Detail view of the side wall of the wall cabinet.
The modern market is replete with various materials that people use to make this or that furniture with their own hands. As for wall cabinets, preference can be given to one of the following types of materials:
Plywood. Used to make wall cabinets for the kitchen with your own hands.
It is inexpensive and quite durable. A significant disadvantage of plywood is the fact that it is poorly processed, and the smooth and even sheets on the market are not so cheap. Chipboard. Quite cheap material.
It looks ugly, but it can be used for finishing country buildings, as well as for making cabinets in the country. This option is of little use for an apartment. Chipboard. It is this material that today is considered the most popular among those used in furniture production.
Making wall cabinets with it means getting a reliable piece of furniture, and also quite attractive in appearance. Plastic. Also popular among the common population. This material is great for the kitchen.
It is easy to clean and quite lightweight. Of course, it also has its drawbacks. This material is expensive.
Most experts advise using laminated chipboard for making wall cabinets yourself. It is this material that we will focus on.
Tools required for work: level, hammer, screwdriver, tape measure, screwdriver, hacksaw.
So, the material has been chosen, now you need to think about what tools will be needed for subsequent installation. The main ones will be the following:
- level; screwdriver; hammer; screwdriver; hacksaw; tape measure.
This set is quite enough to carry out the entire range of activities for assembling the cabinet with your own hands.
The fittings will be an integral part of the wall cabinets. The main thing is to choose them correctly. After all, each cabinet in the kitchen has its own specific function. For example, for a dish dryer you will have to purchase additional metal inserts and a plastic tray.
The cabinet may have glass doors. It will be used to store especially significant and expensive things that you are not ashamed to show to everyone around you. There are other options that you can do with your own hands.
Main features of corner models
The list of the most important differences includes:
- doors are not required. The open top cabinet is great for storing beautiful crockery sets;
- variety of forms. The design can be triangular, L-shaped, or even trapezoidal (by the way, triangular variations have become very widespread in our time). Choosing the right varieties depends on the people who will be using the cabinets and their preferences;
- the lower part of the structure, located on the floor, is often used to create sinks. The sink placed on top will be convenient to use;
- it is possible to integrate large types of household appliances for their more efficient operation;
- Various methods are used to decorate the facade. The most common options are applying a pattern to wall cabinets or upholstering them with some material;
- the lower cabinet under the sink is often equipped with legs, which makes cleaning the room easier;
- The upper corner cabinet can be equipped with carousel shelves to store dishes and other accessories.
What affects the size of kitchen wall cabinets?
There are certain standards for kitchen furniture. This is due to:
- Practical considerations, ergonomics and functionality.
- Standards adopted for the installation of fittings and internal contents.
- Dimensions of the standard line of facades.
The facade part in budget options is also made from chipboard. In “more expensive” options, the facade material can be:
- MDF with veneer, PVC film, plastic.
- MDF with enamel painting, varnished polymer coating (acrylic, High Gloss).
- An array of different types of wood.
- Glass and acrylic in aluminum frame.
The front part is what determines the final cost of the kitchen. Therefore, before calculating and making kitchen cabinets with your own hands, check the cost of the selected facade option. As a rule, doors for cabinets of standard sizes are offered by manufacturers in stock and are much cheaper than custom-made to size.
Pricing is also influenced by internal content in the form of metal storage systems, drawers and other mechanisms. For wall cabinets, complex lifting and drying mechanisms are of decisive importance:
- Lifting mechanisms are designed for installation in cabinets of a certain depth, height and door weight. As a rule, any mechanism will “fit” to a wall cabinet depth of about 280-320mm, and a height of 250mm. The weight of the door can be calculated after the fact. An alternative is to install two lifting mechanisms on opposite sides of the box.
- Drying racks (a set of grids for mugs and plates with a tray) are offered in standard sizes in cabinets 300mm, 400mm, 500mm, 600mm, 700mm, 800mm, 900mm. But it is better to check availability in your city; the range may be limited.
Types of wall cabinet designs
In order to start working on making a kitchen set with your own hands, you need to understand in more detail what the main types of wall cabinets are and their purpose. Wall cabinets are usually classified in two ways - by purpose, and also by type of construction.
According to their purpose, the types of wall-mounted structures are usually divided into: end cabinets, cabinets with drying, open cabinets and cupboards.
Based on the type of construction, cabinets with horizontal and vertical opening are distinguished. The first option is considered more common, since for the manufacture of a horizontal door only a standard fastening (canopies) is required, and for a vertical door a hydraulic cylinder is required.
Another criterion by which wall cabinets can be distributed is the installation location. This furniture set can be straight or angular (end). Corner wall cabinets, of course, have a more complex design, and their production requires not only more material but time, but they are much more convenient to use and take up less space.
Cabinets with a dryer are a very practical type of cabinets for the kitchen, which in most cases are usually located next to the sink. A dish dryer is placed inside such structures. A very convenient option for any kitchen.
How to install modules and embed a sink
Hole cut out for sink in countertop
At this stage, the finished product is placed in a corner. If we are dealing with an attached lower module, then first we should install a cabinet with a sink with a ready-made hole for the pipes. Only then do you need to install a cabinet with a door.
You will need furniture intersection links when the time comes to connect cabinets to each other. A total of four fasteners are required.
If we are talking about a corner kitchen cabinet in which a sink will be installed, under this sink you will first need to make a hole in which the sink will be placed.
To make a cutout for the sink, attach it to the countertop and create a marking with a pencil, and then at the edge of this marking line, drill a hole of such a diameter that a jigsaw file can easily fit into it.
Once the socket is cut, the sink is inserted into it and screwed using the special fastener supplied in the kit. The cut line after this operation is treated with sealant.
DIY plywood wall cabinet
Before you start working with the material, you need to familiarize yourself with its properties and the rules for its use.
Plywood is a worthy material for the manufacture of kitchen furniture, which can serve the household for many years. Installation work for making a wall cabinet with your own hands has the same principle as the process of working on the simplest model. The works differ significantly regarding the material itself.
The rules for working with such material as plywood can be depicted in the following diagram.
1. It is advisable to make any holes on a plywood sheet using a special step drill.
2. It is not recommended to use plugs on the face of plywood. To avoid the need for this, it is recommended to use a mount with minifixes.
3. When preparing structural parts, it is important to take into account the thickness of the plywood sheet, since you need to use a special tool to cut it. Thinner material must be cut with a sharpened knife, medium sheets are cut using a hand jigsaw, and thicker material is cut using an electric jigsaw.
4. It is worth considering the fact that plywood sheets cannot be cut across the grain.
5. When joining parts, I recommend using a special silicone sealant.
Professional craftsmen claim that if you follow all operating rules when working with plywood material, the furniture will be of high quality and reliable to use. Another advantage of making wall cabinets from plywood with your own hands is the ease of finishing work.
By using various paints and other finishing materials, a wall cabinet of our own production can not only harmoniously fit into the interior of the kitchen, but also become its real decoration.
Plywood products can be supplemented with LED lighting on doors or drawers. A variety of self-adhesives are easily applied to the surface of a plywood sheet, with the help of which you can create any pattern on the design of a wall cabinet. Experts also recommend using varnishes that allow you to preserve the natural appearance of the material.
How to properly hang kitchen cabinets on a backsplash
Usually, kitchen cabinets are hung after the bottom row of cabinet tables has already been installed. This is due to the presence of an apron: sometimes its role is played by decorative panels, skinals, which are placed on the tabletop. The edge of the apron (of any wall top) may or may not go behind the cabinets. It all depends on the type of material from which the kitchen apron is made:
- The laid tiles (tiles) go behind both the lower and upper cabinets. The overlap is small, about 10-20 mm.
- A wall top made of MDF or chipboard 8-10 mm thick is placed on the countertop and goes behind the upper cabinets. The places where the top is attached to the wall are hidden behind the baseboard and the edge of the upper cabinets.
- Wall decor panels thicker than 10 mm and glass skinnels are attached exclusively between the upper kitchen cabinets and the countertop. This type of apron can be installed last, after hanging the cabinets. But before cutting into the sink and household appliances! A sink with a mixer, protruding parts of the hobs can prevent you from “bringing” the decor panel onto the wall for subsequent installation.
Preparation of tools and materials
There are many materials from which cabinets can be made.
Chipboard. This is the most popular and inexpensive option. Chipboard is moisture-resistant and durable. Higher density options available. For longer service life, the material is finished with natural veneer.
These are the most economical materials that have a quite decent appearance.
Fine fraction. MDF is tightly compressed wood dust. The material is more flexible than chipboard. Resistant to moisture. Available in glossy, matte or painted versions.
There is a wide choice of colors for these materials, which will allow you to choose them to suit any interior.
Multiplex. The material is multi-layered and moisture resistant. It lends itself well to deformation during manufacturing. Therefore, there will be no problems if you have an unusual cabinet shape.
If you have experience in making furniture, then you can build beautiful, high-quality furniture from this material.
Additional materials and tools:
- Hinges or a special mechanism with latches.
- Corners (for hanging models).
- Devices for fastening parts.
- Guides for drawing out drawers.
- Shelf holders.
- Necessary accessories.
- Electric jigsaw.
- Special iron.
- Drill.
- Screwdriver.
- Milling machine.
Kitchen lighting for wall cabinets
See another example of how to illuminate a kitchen cabinet with LED strip .
One of the nice things is that it is only 12V DC and you can use the backlight without any risk as long as you use it fully. Moreover, you don’t need any tools; if the tape comes off, you can fasten it back in place.
Types of cabinets in the toilet
When planning bathroom storage, you have a choice between wall and built-in cabinets. Both options fit beautifully into the interior, but are manufactured and installed differently.
The wall-mounted one is made completely with all walls. The cabinet box is hung on the wall behind the toilet with loops on hooks. Metal lugs are attached to the vertical walls on the rear side of the housing. Special dowels with curved ends are installed as hooks. The best option is to secure the locker to the tire with hook brackets.
The design of a built-in wardrobe differs favorably from wall-mounted furniture in that the walls and ceiling of the toilet act as the top plate and sides. A facade frame with doors and a bottom (if necessary) are attached to them. In addition to hinged curtains, you can install roller shutters.
An example of a built-in closet behind a full-wall toilet
If you have no experience at all in this matter, and the desire to make a cabinet yourself overwhelms you, ask for help from neighbors and friends who already have practice in making and assembling furniture.
Kitchen lighting
Good lighting in the kitchen makes it beautiful and cozy. Lamps are placed along the perimeter of the wall cabinets. They can illuminate the cooking area precisely.
You can decorate the bottom of the cabinets on the wall with beautiful LED lighting. Such dim light will create an atmosphere of mystery in the kitchen and will encourage long intimate conversations.
Installation instructions
Initially, you choose what and how to fasten the kitchen set in order to buy suitable fasteners.
Then the following steps are performed:
- hooks are attached to the walls with self-tapping screws according to the markings, aligned in one line;
- canopies are fixed;
- if tires are used, then blanks are made for which holes are formed in the walls;
- The cabinet body is installed on the bus;
- the following parts of the headset are fixed in orientation to the already fixed elements;
- To avoid damage, it is recommended to use insulation;
- consistent fixation is ensured by a clamp;
- holes are made in the cases for fastenings; it is advisable to use a wood or plywood cover to protect against cracks and chips;
- The parts are connected with ties.
Once all the wall cabinets are hung, the doors are attached. Loops are attached to them.
Preparing for work
Assembling furniture with your own hands should begin with preparatory work. The master will need working tools: tape measure, level, pencil, hammer, screwdriver, drill, screwdriver, hacksaw. He also needs to make a drawing of the cabinet with his own hands. It is very important to correctly calculate the dimensions of the product and all its components. If the furniture maker does not have experience in drawing up drawings, then it is recommended to use ready-made diagrams. If necessary, they can be adapted to your own needs.
When the cabinet drawing is ready, you can begin to calculate the amount of materials needed, and then go to the store. In addition to wood or laminated chipboard, it is necessary to purchase fastening elements and fittings (hinges, handles).
If a master wants to equip a cabinet with a decorative facade, but does not have sufficient skills to make it, then it is better to entrust the decorative work to an experienced carpenter.
When the preparatory work is completed, the furniture maker can make the structure with his own hands.
Direct assembly of the product
Wall cabinet mounting height diagram.
Now all the tools, materials and accessories are ready, which means you can proceed directly to assembly. By the way, it is better not to cut laminated chipboard yourself. All work should be entrusted to the employees of the store where the material was purchased. They will do it much better. All a person has to do is assemble the closet.
Before you start work, you must clear the room of everything that could interfere with the work. All tools and materials should be laid out in such a way that they do not interfere with further work.
First, the side walls of the cabinet are marked. Next, in accordance with the drawing, holes of the corresponding diameters are drilled into them. On the shelves, holes are drilled according to the already prepared ones, which were previously made on the walls. When working, it is important to use a high-quality measuring instrument that will give a minimum error. Laminated chipboard is made from sawdust, so when drilling it is imperative to keep the part as level as possible. Here, one awkward movement is enough, and the drill will come out.
Holes will be needed for removable shelves. They are drilled with a diameter that will correspond to the diameter of the shelf support used in this particular situation.
The assembly of the wall cabinets itself is quite simple. It takes relatively little time and effort. First, all shelves are screwed to one side. Next, holes are made on the rear shelf for adjustable canopies. DVPO installation is in progress. Now you can easily screw the second side wall to the overall structure. Now a canopy is attached to each sidewall. In this case, it is too early to tighten the fastenings completely. Next, hinges with facades are installed. They only need to be applied in advance. So that they do not interfere with further work, they should be removed again. This will make it much easier to hang the cabinet on the wall.
Now all that remains is to mark the space for the mounting strip on the wall, and then hang the cabinets in their rightful place. The most important thing is that there is no need to rush anywhere in this matter. Only with proper execution of the planks will the cabinets hang really evenly. To level it you need to use a level. In this case, the liquid option will come in handy.
First steps towards a new kitchen cabinet
What actions should you take first?
- Mark the exact location of the future cabinet.
- Calculation of the total size of the product, dimensions of some structural elements. All indicators, including the number of shelves, the distance between them are indicated on an A4 sheet, it will provide better clarity.
- First, the color of the cabinet is selected. Shades that imitate natural wood coverings such as oak, beech, alder and maple are considered traditional.
How to make a corner cabinet for the kitchen?
- Choose the right material and purchase it in the right quantity. Calculating the purchase volume is very simple if you follow the previously drawn up diagram.
- Prepare the tools necessary for the job. Their list includes: fasteners, hangers, sealing compound, furniture screed, drill, sandpaper, fittings and some other devices. It all depends on what model you plan to create.
- Prepare the basic details for the future cabinet. It is most convenient to cut them from solid slabs. Be extremely careful when performing this work and use power tools to achieve the best results. Alternatively, you can contact a specialized company that will make blanks at a professional level.
- Make through holes to insert dowels into them and fasten the individual elements that make up the furniture. Lubricate the chopsticks with adhesive to increase the reliability of the structure.
- Check the evenness of individual parts of the structure using a level.
- Screw the confirmations into the dowels using a hex wrench for this purpose.
- Install the legs and adjust the height. If the design does not require legs, this step can be skipped.
- Make holes in the side elements and place cross-shaped fastenings for the doors in them.
- On the walls located on the sides, attach elements for rails, due to which the boxes will roll out. Secure the rails.
- Attach the back wall.
- Secure the fittings.
Corner cabinet diagram
Corner cabinet drawing
Design Features
A corner kitchen cabinet is a rational solution that allows you to use unclaimed parts of the kitchen. There are many placement options for this simple system, making it easy for the planner. The positive aspects that such a cabinet will bring:
- The corner is a rarely used place in the room, therefore, in addition to useful storage compartments, the cabinet will also improve the design of the kitchen, giving it an original look:
- For owners of Khrushchev-era apartments and other apartments with a small area, thoughtful use of every square meter is important. A corner cabinet will add up to 0.5 cubic meters of useful volume, which will allow you to install additional equipment and fittings. You can read more about kitchen furniture fittings here.
- Stores offer many types of corner kitchen cabinets, and some of them transform (into a bar counter or additional seating) and have a pull-out section.
Expert opinion
Svetlana Kolesnikova
Designer
Some designers suggest placing an oven, dishwasher, etc. in corner cabinets as an “ergonomic” solution. In fact, such a design is irrational, since most household appliances have rectangular shapes, which is why a lot of useful space disappears.
This type of furniture also has disadvantages. They apply only to certain types of kitchens. Among them are:
- Pipes and other communications in the corner of the kitchen. This applies to Khrushchev houses, since it was customary for designers at that time to place heating systems, sockets and other structures that required constant access to the wall.
- Problems opening the locker. Developers already solved this issue several decades ago by inventing accordion doors. A smart solution: make the cabinet open over the entire surface. This, in addition to convenience, gives scope for design ideas.
What material to choose for a wall cabinet with your own hands
The materials for making wall cabinets with your own hands can be very different. This includes plywood, plastic, as well as chipboard, chipboard, natural wood, etc.
Materials for wall cabinets Plywood It has durable characteristics, which is complemented by a fairly high price. Plastic Commonly used and reasonably priced.
Recommended for making bathroom furniture. Chipboard has a reasonable price, the material is very popular in use. It is not very reliable for hanging structures, since looseness causes loosening of the hinges of the structure. Chipboard has a beautiful appearance and an affordable price.
Does not require additional finishing work. Natural wood is reliable and has a rich appearance. The disadvantage is the high market prices for the material.
More expensive options are plywood, plastic and natural wood. Chipboard and laminated chipboard have become affordable and very popular among users.
These materials have an affordable market price compared to others and are very convenient to use. Chipboard itself requires extensive finishing work in the process, and laminated chipboard is a ready-made laminated material, which is distinguished by its reliable strength and attractive appearance. It is best to use the last option for the manufacture of kitchen units (cabinets), which we will focus on in our article.
For the installation process, we will need the following necessary tools to make a wall cabinet with our own hands:
- tape measure; set of screwdrivers; drill; level; pencil; hacksaw; hammer, etc.
But before you begin installation work, first of all you need to draw up a drawing of the future design for the kitchen.
Suspension height
The height of hanging cabinets will depend on the height of the person. Therefore, there are certain recommendations regarding these two values: height and suspension height.
- If a person’s height is 160 centimeters, then the cabinets are hung at a height of 175 centimeters.
- Height 170-175 centimeters – height 185 centimeters.
- Height 180-190 centimeters, hanging height 200 centimeters.
Consequently, taking these ratios into account, the required height is measured on the wall: the required distance is set aside from the floor, which is marked on the wall with a horizontal line. The horizon is drawn according to the building level.
How to assemble boxes
- The walls for the boxes are tightened with screws. As soon as you assemble three walls, insert pieces of fiberboard into their bottom, which were created according to the parameters of these walls.
- The fronts of the drawers must be secured using eccentric ties. In this case, the screws are screwed into the facade, then the side with the head is inserted into the bushings located on the sides of the drawers. The main thing is to make nests in them first. Once the bushings are in the holes, rotate them until they engage the screw heads.
- If we are talking about a corner cabinet, you need to screw guides for rollers onto the lower corners of the drawers.
If we are talking about assembling an oven, the last stage is excluded due to the lack of drawers in this type of cabinet.
How to make your own kitchen cabinets
Wall cabinets have approximately the same design:
- The stand-up (sidewalls) are made through, and the shelves, lid and bottom are inset.
- The depth of cabinets is taken as 300-320mm as standard. The body is assembled using four euroscrews (confirmata), the stand-up sidewalls are drilled 50 mm from the edge on all sides.
- Internal shelves are made smaller in depth. The first reason is that the back wall can be inserted into the groove. The second reason is that the front of the cabinet may have overlay glass; the thickness of the glass “shifts” the shelf inward.
- Adjustment for shelves +/- 50mm is very convenient. Already in place, the housewife can rearrange the shelf in the closet to a convenient distance.
Visually, a do-it-yourself wall kitchen cabinet can be represented in the assembly diagram and drilling drawings as follows.
Nuances of performing work
Adjustable awnings can withstand a fairly large load.
Fastening elements for wall cabinets.
It is about 40 kg. In accordance with this parameter, it is imperative to evenly distribute all utensils and kitchen utensils among the cabinets so that they do not fall off or fall.
No need to spare screws. For a more rigid fastening of all elements, it is better to screw them in as much as possible. However, we should not forget about the aesthetic part of the work.
It is worth noting the fact that the width of wall cabinets for the kitchen should not exceed one meter. Otherwise, the bar may simply sag. It won't look very nice.
In addition, externally such cabinets also do not look very aesthetically pleasing. A large and bulky specimen can be installed somewhere in the hallway, but it is not suitable for the kitchen. It is important here that everything looks harmonious.
The cabinet that will be used for dishes must be equipped with a tray. It can be some kind of plastic container.
Today, such pallets can be purchased at hardware stores. It is very important that it completely covers the bottom of the cabinet. Moisture can get in here, which in the near future can render the entire material unusable.
The work involved in making wall cabinets for the kitchen with your own hands can take a long time. This is not something to be afraid of.
There is no need for haste in such a matter. As the old Russian proverb says, measure seven times and cut once. This also applies to wall kitchen cabinets.
Thus, we can summarize some of the work done.
As is clear, the entire process of preparing material for work and assembling kitchen wall cabinets with your own hands does not take much time. At the very beginning, you definitely need to prepare thoroughly so that then everything goes like clockwork. Otherwise, there is a high probability that the quality of assembly and performance will leave much to be desired.
You will definitely need a preliminary drawing and sketch of the product. Otherwise, the work may not go according to the planned scenario, and this is unacceptable.
Even small nuances must be taken into account. All fittings and fastening tools must clearly correspond to their intended purpose. It is better to buy all materials in specialized stores.
Most of the products here are of high quality. You should not purchase accessories from market stalls. There is a high probability of purchasing not very high-quality products.
To fully complete any kitchen interior, a wall cabinet is considered a necessary furniture accessory. They are made in furniture factories, small companies, and also at home. To produce wall cabinets with your own hands, you need to know some of the nuances of manufacturing technology, as well as analyze the work process in detail.
Making a countertop
This is the main work surface of the kitchen cabinet. If the cabinet is small, then a solid slab is not difficult to find. The ideal option is if it is marble. But it can be simpler, from those available on construction markets.
If the cabinet is small, then there will probably be a solid slab that can cover the entire corner. But if there is none, then you will have to use a prefabricated one, calculating its dimensions so that the seams diverge as far from the center as possible. Then the main central load will not provoke the formation of slopes towards the joints.
We invite you to pay attention to an interesting article on how to choose wallpaper for the kitchen. You can read an interesting article with a selection of various design ideas for decorating a kitchen studio here.
You may be interested in a detailed description of making a kitchen countertop yourself.
Treatment:
All wooden materials must be pre-treated before assembly. Their service life will depend on this. Surface treatment includes several stages:
- sanding with sandpaper or sanding machine;
- impregnation with water-repellent compounds to prevent moisture penetration;
- priming, applying astringent binders between paint and wood;
- coloring
It can be painted with varnish, alkyd, acrylic, nitro or oil enamels. The main thing is that they are compatible with the primer.
