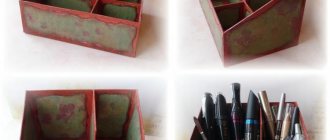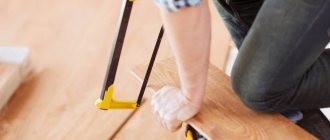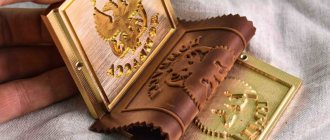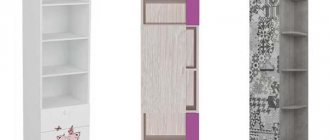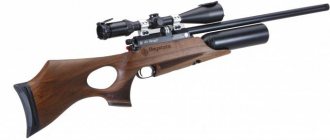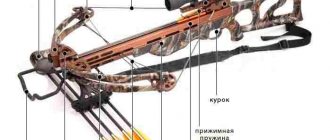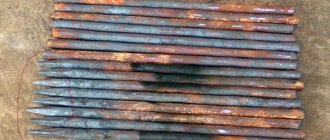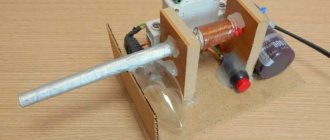A wooden ladder, or how to make a necessary household item with your own hands, we’ll look into it below.
Extension ladder - this simple tool is often needed by people who have a dacha or live in a private house. With its help, it is easy to repair the roof, harvest fruit trees, and update the façade of a building. At the same time, a metal structure is usually much heavier than a wooden one; it is difficult to make it yourself without complex special tools and skills. A wooden product, with the right choice of material for its manufacture, will last for many years, and almost any owner who is accustomed to ordinary men’s housework can make it.
Requirements for ladders
The design of wooden ladders is regulated by GOST 26887-86, where clause 7.4.25 reflects the general technical conditions that it must comply with.
There are a number of requirements for these stairs
An extension ladder should not be more than 5 m in length; such a structure is made from high-quality hardwood timber. Bars with a core are not used for steps. The distance between the strings (vertical posts) is from 45 to 80 centimeters. The height of the first step should be no more than 40 centimeters.
The distance between the steps is also regulated; it can be from 30 to 34 centimeters.
If the attached structure is intended for installation on loose soils (for example, during gardening), metal fittings with pins are installed at its ends, allowing the product to be securely fastened in the ground. For work indoors or on a hard, smooth surface, rubber pads or shoes are attached to the lower supports of the ladder.
Often the upper edge of the stairs is equipped with metal hooks so that the structure can be further secured if necessary.
In this video you will learn how to make a similar staircase:
At the level of the lower and upper steps, and for a long length - every 2 meters, the bowstrings are additionally fastened with tie bolts.
The height of the first step should not exceed 40 centimeters.
For production, wood is selected that is free from cracks, knots, resin pockets and other defects. Coniferous wood is usually used.
All elements must be sanded to avoid burrs and treated with protective compounds to prevent rotting and mold, this will significantly increase the life of the product. Since the design is subject to increased danger during operation, you should be very careful about the recommendations for manufacturing and selection of materials.
Classification of stairs according to construction method
- marching;
- console;
- spinal;
- screw;
- combined.
Marching stairs
Marching stairs made of wood are distinguished by the simplest design, consisting of individual flights. Such stairs can be straight or rotary. A monolithic staircase with straight flights cannot be called “wooden” in the literal sense of the word: the railings, balusters and steps for stairs are made of wood, and the base is concrete.
Cantilever stairs
The design of a cantilever staircase is more complex; its location along the wall and the absence of massive handrails and visible supports creates the imaginary impression of a structure “hanging in the air.” In fact, reliable fastening of wooden steps with anchors to the load-bearing wall provides the necessary stability and strength. Replacing the flooring in a room with such a staircase does not require dismantling it, which can be called an indisputable advantage.
Spiral staircases
Spiral staircases cannot be called the most convenient to use, but this option is most suitable for rooms with limited space. A combined staircase usually includes elements of curved, straight and spiral flights.
Spinal stairs
Spinal stairs are so named for some similarity with a ridge: indeed, it is difficult to call a structure consisting of individual elements, connected by means of a sequential insertion, anything other than a spinal staircase.
The use of this design allows the alternation of planning solutions (straight, spiral, turning staircases with winder steps), which makes it possible to obtain a staircase of almost any geometry. The shape of the fence naturally follows the shape of the wooden staircase structure, hence the need to use flexible handrails. The production and installation of a wooden spine-type staircase will cost one and a half to two times more than the classic version.
- Turning stairs - in this case we mean straight structures with one or more turns. At first glance, they seem complicated, but in reality, if you figure out how to make a wooden staircase with one flight, then connecting several flights across the landings will not be difficult.
Pros and cons of wooden stairs
When choosing a wooden structure, people are usually guided by the following criteria:
- low cost of necessary materials;
- ease of self-production;
- low weight of the structure;
- many owners prefer to use products made from natural materials in their home and garden;
- minimum tools for work;
- dry wood is a dielectric; a wooden ladder is safer for electrical installation work.
However, it should be remembered that such a product also has disadvantages:
- wood is a less durable material compared to metal;
- In order for the ladder to serve for a long time, it is necessary to store it in dry, ventilated areas;
- Over time, a wooden staircase dries out and loses its visual appeal;
- In order for operation to be safe, the strength of the structure should be checked every six months - there should be no deep cracks or signs of rotting.
If the staircase is made from high-quality materials, do not forget to treat it with protective compounds and store it properly, it will serve the owner for many years.
Processing of the finished product
After the entire structure has been assembled, it is necessary to treat the wood with special means to protect it from insects, rot, etc.
Ideally, processing should be done on the structure in disassembled form.
In order to harmoniously fit the staircase into the interior of the room, it is necessary to use a varnish coating. It is also possible to tint the desired shade. To do this, you can use stain or colored varnish.
The painting process includes three stages: sanding, priming and varnishing.
Calculation of staircase strength
It is not difficult to make a wooden ladder with your own hands; the structure can be straight or slightly widen towards the bottom, then it will be more stable. To determine the required number of steps, the length of the string must be divided by the distance between the steps. The resulting value is never a whole number; the remainder is added to the distance from the beginning of the stairs to the first step.
For clarity, before starting work, you should draw a diagram on which you should note the number of steps, the distance between them, and the places where the ties are attached. If difficulties arise with the execution of the drawing and calculations, you can look for ready-made calculations on our website. It should be borne in mind that too small a distance between steps will make the climb inconvenient, and too large - dangerous for the worker. Strength calculations are made using formulas that are easy to find on our portal.
If you don’t want to bother with this, you should refer to the GOST requirements: for bowstrings up to 3 meters, use bars with a minimum cross-section of 40×50 mm; over 3 meters - 40×80 mm; for steps - 35x40 mm. Strength tests are carried out annually: alternately, a weight of at least 120 kg is loaded onto each step, installed at an angle of 60-75°.
Don't forget to calculate the strength of the stairs
Calculation of flights of stairs and the dimensions of its elements
Having decided on the place for the staircase and the type of flight, we proceed to its calculation - the length of the load-bearing stringer, determining the number of steps (steps) on it, their sizes. Let us consider the procedure for calculating stairs on stringers, which are widely used in construction, although the calculation for other types of marches is similar .
Staircase right triangle: two legs (l is the length of the marching floor, h is the distance between the levels of the finished floor of the first and second floors), hypotenuse (the length of the load-bearing inclined beam - stringer).
Instructions for calculating a flight of stairs, without “fillies”:
- Before calculating and making wooden stairs with your own hands, you need to decide on the location and dimensions that the flight of stairs will occupy. Taking into account the convenient operating range of the inclination angle of 23 - 37 degrees, we measure and determine the following values at the installation site:
- l – The length of the horizontal projection of the flight onto the floor (one of the legs of the staircase triangle).
- h – The vertical distance between the two upper levels of the finished floors of the floors that will be connected by a flight of stairs (another leg of the staircase triangle).
- We determine the required length of a solid beam blank (at least 80 mm thick) for the stringer, as the hypotenuse in a right triangle with known legs l and h (according to the Pythagorean theorem).
Recommended, safe and comfortable dimensions for human use: tilt angle 23-37 (degrees), riser (rise) height – 120 – 220 (mm), step width (depth) – 250 – 400 (mm)
- We calculate the number of steps (50 mm thick). Knowing that the safest and most comfortable treads for humans are those with a depth of 250 – 400 (mm), we choose the optimal size for ourselves from this range. Divide the length of the stairs by the selected size and get the number of steps.
- We determine the dimensions of the riser height by dividing the height of the stairs (h) by the number of previously calculated steps. Comfortable, ergonomic riser height ranges from 120 to 220 (mm). Comparing the calculated and recommended values, we select a specific compromise size.
- Taking into account the free space at the installation site and the dimensions of the staircase opening to the upper floor, we select the following staircase standards:
- The minimum width of a flight of stairs is 600 mm, and a comfortable width is more than 900 mm.
- The height of the fences is not less than 900 - 950 (mm), safe from 1000 mm..
Note! When choosing the width of the staircase structure, do not forget to take into account that the pillars and balusters under the fence will add 5 cm.
Tools and materials
For work you will need high-quality, dried wood without cracks, knots and other defects. The following will be useful for work:
- hammer;
- chisel;
- saw;
- electric drill and drills;
- grinding machine or sandpaper;
- tape measure and pencil;
- bolts for screed.
Additionally, a screwdriver and a workbench may be useful. If the steps of the stairs were fastened with nails or self-tapping screws, you should be especially careful during operation. Metal elements are subject to corrosion and can become loose under load.
Manufacturing instructions
It should be remembered that the obvious way to make an extension ladder with your own hands - simply placing steps on top of parallel vertical posts - is incorrect and dangerous.
The structure is made from dry, first-class bars. Before starting work, the wood is treated with an antiseptic and dried. When making a folding ladder or stepladder, special hinge joints are additionally purchased. With their help, it is easy to build a folding structure that is convenient to store.
Assembly of the structure
First you need to cut even and identical bars for the bowstring. They must be smooth, which is why the vertical posts are processed with a plane and sanded. According to safety precautions, you need to climb not by holding onto the upper steps, but by the bowstrings, so they should not have burrs.
On both vertical posts, the locations of future steps are marked with a pencil. It is necessary to ensure that the strings are even and the marks coincide with each other.
Types of connections
Tenon and groove
The safest and most correct for an extension ladder is the tongue-and-groove connection.
Spikes are made along the edges of the bars for the steps, grooves are hollowed out in the string bars at the pre-designated locations of the steps. The grooves and tenons are treated with high-quality glue, after which the tenons, for greater joint strength, can be wrapped in 1-2 layers of bandage and glue applied to them again.
The structural elements treated with glue are connected. The fastening must be tight. Pinch bolts are installed under the bottom and top steps of the stairs. They must be secured with nuts and large washers. If the staircase is long, then additionally such bolts are installed every 2 meters.
Inset
This is a simple and accessible way for almost everyone to make an extension ladder with their own hands.
In this case, using a chisel, a sample is made for each step. The step bars are tightly installed into it and secured with nails or self-tapping screws. The screw caps are completely recessed. It is necessary to pay special attention to the quality of hardware for such a design. In this case, the screws should not be painted over so that they can be easily replaced if necessary.
After manufacturing, hooks are installed on it. In the case where the product is supposed to be installed on different bases, the brackets with pins and anti-slip shoes can be made removable.
What does the staircase consist of?
A wooden staircase is a rather complex building structure. Before you engage in independent production, you need to study the design of the structure, its details, what they are needed for. Main elements of the structure:
- kosour;
- bowstring;
- step;
- riser;
- baluster;
- support pillar;
- ball;
- railings;
- spacer sleeve.
Kosour
Kosour is a load-bearing beam. The beam looks like an inclined plane, in which cutouts are made to support steps and risers on them. Otherwise it is called a comb. To make a comb, hard wood is used (oak, ash, larch, etc.).
Bowstring
Unlike a stringer, a bowstring has the shape of a continuous inclined strip. The step is secured in the grooves of the bowstring with its side ends. The connecting link between the steps is a vertical section of timber (distance sleeve). This form of support beam (string) is used in stairs, where the steps are attached on one side to an adjacent string to the wall.
Tread
The horizontal platform provides direct support for a person’s feet. The treads are supported by supporting beams (strings or bowstrings). According to their shape, treads, in addition to a smooth edge, can be radius and winder.
Radial
The front edge of the step has a curved shape. It can be a sector of a circle, have rounded corners or a wavy front line.
Zabezhnaya
the tread is made with beveled edges in plan. Winder steps serve as transitional structures for forming turns in a flight of stairs. The treads are symmetrical to the bisector of the angle of rotation of the staircase.
Riser
An important element acts as an additional stiffening rib for the step. With its surface, the riser covers the space between the steps. It is secured through a spacer bushing. The element can take a curved shape in accordance with the curved tread.
A riser is installed under the radius step, repeating the bend of the tread. A curved riser is also installed under the curved platform between the flights of stairs.
Balusters
These are intermediate supports for railings. In addition to the enclosing function, balusters carry an aesthetic load. The filled space between the steps and railings can be in the form of carved figured columns of various shapes - painted or varnished.
Support pillars
The pillars bear the main load from the railings and balusters. They are placed at the beginning and end of the march, as well as along the edges of the platforms between marches. The supports are made in the form of carved or turned columns that are in harmony with the overall façade of the staircase railing made of balusters.
Ball
The chiseled decoration tops the supporting pillar. The part has a decorative function and covers the top of the vertical support.
Railing
A very important horizontal support element for a wooden staircase. The railing allows a person to move steadily along the stairs, acting as additional support for the hands. Knowing the “skiddy” nature of the wood, the railings are sanded to an ideal smooth surface.
Spacer
The block serves as an intermediate support in the construction of platforms between flights and between treads. It can have different sizes, depending on the dimensions of the main parts of the staircase.

