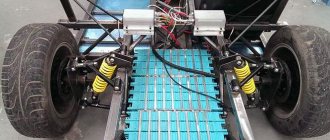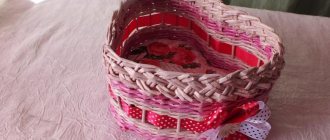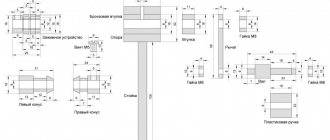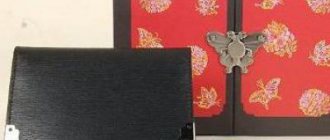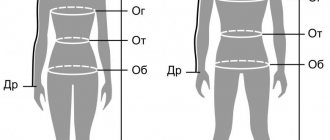To make the operation of the garage as comfortable as possible, its arrangement should be approached with full responsibility.
Most car enthusiasts spend a lot of free time in the garage. To create a convenient and comfortable environment, it is worth building a folding table in the room. This type of furniture design is especially relevant for a small garage.
Peculiarities
The folding table has many features that distinguish it from the usual design:
- A folding table installed in the garage does not take up free space and is folded out only when necessary.
- Performs various functions that would be difficult to implement without it. On a folding table in the garage you can fix a broken part, have lunch and lay out drawings or diagrams needed when repairing a car.
- Fits beautifully into the interior.
- You can assemble it yourself.
Note! Next to the folding workbench, you can organize a rack with tools, which will increase the convenience of work.
Assembling a workbench for the garage with your own hands
After completing all the preparatory work, they begin to assemble the workbench for the garage with their own hands. To do this, take 4 supports made of steel angle. The legs for the desktop should be the same size. In the upper part they are fastened together using a corner and welding. Thus, if you look at the structure from above, you should get a rectangle measuring 100x50 cm.
The same action is performed from below. At a height of about 15 cm from the floor, corner pieces are welded, which will subsequently provide additional rigidity
the entire structure. If such a need arises, you can weld additional racks that will be needed to attach shelves and drawers.
Once the frame is ready, they begin to make the workbench cover. Edged oak boards with a width of 25 cm and a thickness of 5 cm are taken. The length of the boards is determined based on the calculations made earlier. The boards are laid on top of the frame and fastened very tightly to each other. To do this, along the perimeter of the upper connecting elements of the frame, a series of holes are made for bolts.
Holes are also drilled in the tabletop boards through which they will be attached to the frame. also need to drill holes
so that the bolt heads fit into them.
After the cover is secured, we begin to cover it with metal. For this, galvanized iron is used. A metal sheet of suitable size is fixed to the surface using ordinary self-tapping screws. You should be aware that when cutting, burrs can form on metal edges, so for safety they should be processed with a file.
At this point, the work on making a simple workbench for a garage is considered complete. Making such a design with your own hands is quite simple. For more reliable stability, metal corners or rectangles are welded to the legs of the workbench from below.
, which allow you to screw the structure to the floor.
Thus, a workbench in the garage is a very convenient device. It can be equipped with additional drawers, shelves and tool holders. A special screen is screwed to the side of the structure closest to the wall, which will be used to place pliers, screwdrivers, wire cutters, etc. on it. A workbench made by yourself is often no worse than a purchased one.
Most car owners use the garage as a place to store their car, preferring to have their car repaired in special services. However, there is a category of citizens who like to work on their cars themselves, repairing and modernizing them. To do this, you need a workbench indoors, on which it is convenient to repair various vehicle mechanisms. How to make a folding table in your own garage so that it doesn’t take up much space, we’ll figure it out below.
The folding table has many features that distinguish it from the usual design:
- A folding table installed in the garage does not take up free space and is folded out only when necessary.
- Performs various functions that would be difficult to implement without it. On a folding table in the garage you can fix a broken part, have lunch and lay out drawings or diagrams needed when repairing a car.
- Fits beautifully into the interior.
- You can assemble it yourself.
Note! Next to the folding workbench, you can organize a rack with tools, which will increase the convenience of work.
Material selection
The folding table is made from the following materials:
- metal;
- tree;
- combination of metal and wooden structural parts.
The advantage of wooden folding tables made in the garage with your own hands:
- low cost;
- the tree is easily and quickly processed into the desired shape. To create simple designs, no special tools are required;
- Wooden pieces add a homely feel to the decor, breaking up the large amount of metal that surrounds you indoors.
A metal folding table mounted on a wall in a garage has the following advantages over wooden structures:
- the durability of the metal is much higher;
- metal sheet is more difficult to damage.
- hard to do alone;
- special tools will be required;
- Some tools require some skill to use. For example, it is not enough to have a welding machine, you need to know how to use it;
- more expensive than wooden models.
Many owners prefer to combine materials. This lightens the overall weight of the structure and reduces the final cost.
Do-it-yourself wooden work table for the garage - photos and videos of step-by-step instructions
To make it, you need to prepare photo materials and a project. Photos and drawings of a table in the garage with your own hands will help you understand what and how the workbench is made of. When building a workbench from wood, you will need the following tools:
- Grinder with a set of circles,
- Welding machine and set of electrodes,
- Level and 2-5 meter tape measure,
- Self-tapping screws with a screwdriver,
- Hand jigsaw for cutting plywood sheets,
- Electric drill.
Also, pre-prepare the materials for the working folding table in the garage:
- Several corners 50x50 mm with a shelf thickness of 4 mm and a length of 5 m,
- Square pipe 60x40 mm,
- Steel strip for curb with a width of 40 mm and a thickness of 4 mm,
- Metal sheet for table surface 2.2x0.75 m,
- Boards for wooden sheathing (beam 50x50 mm),
- Pieces of plywood for drawers and desktop walls,
- Metal guides for cabinets and a set of self-tapping screws for connecting all elements.
Design
Design is the main and most difficult part of creating a folding table in the garage with your own hands. Without a well-prepared drawing that indicates the main structural elements, you will not be able to properly purchase materials and prepare the necessary set of tools. The drawing is made independently or downloaded from the site and subsequently modernized to the needs of a specific owner.
Important! Do not neglect the design stage, otherwise after assembly it will turn out that the design is inconvenient and only gets in the way instead of being useful.
Required Tools
For wooden structures you will need:
- wood hacksaw;
- hammer;
- nails;
- screwdriver or screwdriver;
- screws;
- roulette;
- corner;
- pencil for marking.
When creating a metal model you will need:
- welding machine;
- Bulgarian;
- chalk for marking;
- screwdriver;
- set of screws;
- corner;
- roulette.
Depending on the complexity of the selected drawing, an additional set of tools may be needed.
How to make a folding table for the garage with your own hands
The folding workbench is made according to the following algorithm:
- assembling the tabletop;
- we make supports that will support the structure when disassembled;
- At the height of the legs, we attach a wooden beam or a metal corner to the wall. Hinges will be attached to it, combining the timber and the tabletop into a single structure;
- we attach the supports.
Note! Don't forget to set up a work area around the workbench with electricity and adequate lighting.
Making a table for the balcony with your own hands
If the finished products are not satisfactory in size, appearance or cost, there is always the opportunity to assemble a folding structure yourself. Moreover, the process does not cause any particular difficulties.
To manufacture the structure, you need to stock up on material, hinges and fasteners. The tabletop can be cut from furniture board, thick plywood, chipboard or MDF.
What is the difference between MDF and laminated chipboard?
If slabs are used, it is recommended to finish the ends with an edge that matches the color. To do this, you will need an iron and a sharp knife to cut off the excess. When installing a table in a room decorated with wood, a wooden table top will look more harmonious.
An option is proposed for producing the simplest design of a folding table from furniture panels for a balcony.
Two parts made of chipboard will be used as supports (can also be made of wood, but we used what was at hand). You can make one support, but the table turns out to be quite large, so for the strength of the structure it is better to install two support elements that fold in different directions. You will also need two bars. One is for fastening the tabletop, the second is for fixing the supports.
Table. Materials and equipment for making a table.
| Required | Illustration |
| Furniture panel size 1000 x 500 mm | |
| Bars 40 x 50 mm, length 600 mm (2 pcs.) | |
| Laminated chipboard size 450 x 450 mm | |
| Universal hinges (2 pcs.) | |
| Furniture hinges (2 pcs.) | |
| Self-tapping screws |
Step 1.
The furniture board is varnished and dried.
Furniture board
If necessary, the tabletop can be polished (before applying paint)
Step 2.
Markings are applied to the wall to secure the block. It will be installed at a height of 700 mm from the floor. When carrying out work, you must use a level.
Step 3.
Using four self-tapping screws, the block is fixed to the wall.
Step 4.
At a distance of 30 mm from the edges, two door hinges are attached to it.
Step 5.
Two triangular parts are cut out of a piece of laminated chipboard (or the triangles are assembled from timber), which will serve as supports.
Assembling a triangular support from bars
The bars are fastened with self-tapping screws and a perforated corner. For reliability, all joints are glued with wood glue
Step 6.
Both support legs are applied vertically. Marks are made for attaching piano (furniture) hinges.
Step 7
Furniture hinges are attached with self-tapping screws to the legs and the wall.
The corners are held on piano hinges
This is what the supports look like when folded
Step 8
A block is attached to the inside of the tabletop (parallel to the first one). The distance from the outer edge is 200 mm.
Step 10. The table top is placed on top of a block with hinges attached to the wall. On the inside, it is attached with self-tapping screws to the free hinge flap.
The tabletop is supported by two short hinges located horizontally. There is a beam fixed under the tabletop
Folded table
Important! The length of the screws must be chosen so that they do not protrude from the front side of the slab.
A functional and reliable structure that does not take up extra space on the balcony is ready. If necessary, the table top rises, the legs move at an angle to the center and securely hold the structure.
Compact structures purchased from the manufacturer or assembled with your own hands, distinguished by budget and functionality, in some cases are irreplaceable interior items.
Video - Homemade folding table for the kitchen in 20 minutes
FakeHeader
Comments 25
cool I'll do one too
It turned out to be a cool table! At least celebrate the holidays for this!
Gut! Good decision and execution too! Good luck!
I made one for myself on the balcony, perfect for drinking beer in the summer))))
I think it’s possible to screw old doors like this... as an option, the table needs both planing and sanding!
Great. Question. How are the legs attached when retracted?
Most likely it is pressed down by the weight of the board.
Great. Question. How are the legs attached when retracted?
No way. The axles just don't fit well. At first I thought about making a retainer, but as it turned out, it was unnecessary.
According to this principle, in the garage, when I was working in a small 3*6m, I really needed a sofa and sometimes there wasn’t enough space, the guys brought a seat from a reserved seat from a passenger car for 0.5 liters of vodka and I also made it foldable on hinges from the wall. Fire theme! If necessary, lay it out - remove it in the way! Well done, you think correctly!
I have the same thing done in the corner of my garage... only in addition to the shelf there is also a table from a reserved seat car, which also folds (it rises up to the wall)
It’s a nice table, I made the same one for a steamer once. It’s very convenient; it’s needed; it’s installed; it’s not needed; it’s removed; only I put 4 sheets of aluminum in place of the wood slab! Well done!
I wanted to make one, but I changed my mind because there is a high risk of filling it with rubbish and it will become stationary

