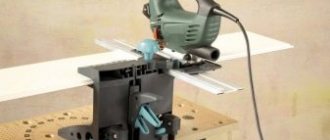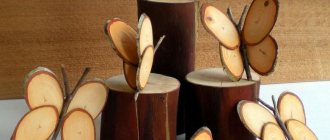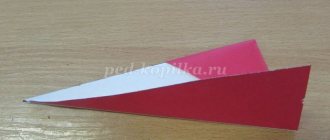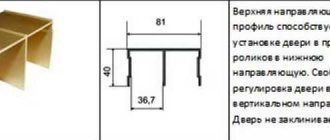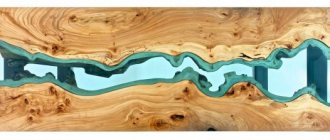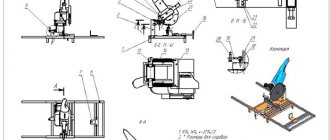Applications of glass sliding doors
Doors are, without a doubt, the most important part of a room's interior. Therefore, you should take the right approach to the selection of this element. It is best to do this during construction work, or when renovating the premises. Many people want to make their home original. Therefore, they try to apply non-standard solutions. Nowadays, a material such as glass is coming into fashion, which can decorate the appearance of your apartment. On our website you can look at photos and videos on this topic and choose exactly the solution that suits you. The price of such a design can be quite different; there are budget options and too expensive ones.
Making a warm door with your own hands
Fortunately, today we live in the modern world and people who are in the active construction process can often afford to buy a good front door. However, you need to understand that the cost of a quality product is quite high. If you don’t want to buy consumer goods, but can’t afford to buy a good door, this master class is just for you.
So, in order to make and install a warm door with your own hands you will need:
The boards used to cover the door frame must be calibrated in thickness. Often, lumber passed through a planer has these characteristics.
Step two: making the door frame
To make the door frame, the author used a 35 mm thick board. The parts of the box are connected end to end using glue. As a last resort, use wooden dowels to strengthen the structure.
All internal elements of the box are glued on. The layer of glue here prevents the formation of cracks, which means it will protect the house from drafts.
Step three: making the door frame
The door frame consists of a 20 x 50 mm slats. The frame is assembled inside the door frame, so the finished door will fit perfectly into the frame.
The frame parts are also attached joint to joint using glue and self-tapping screws. There is a hole in the center for a glass unit. Cover the upper plane of the frame with pre-prepared boards. The author left a 4 mm gap between the frame and the door around the entire perimeter.
Step four: insulating the door frame
To insulate the door, the author used ordinary polystyrene foam. In general, this is enough for the door to perform its function. However, we should not forget that white granular foam quickly decomposes and crumbles from any adverse external influences: cold, heat, moisture. For this reason, instead of polystyrene foam, you can use polystyrene foam, mineral wool or any other roll and tile insulating material.
Cut the foam into pieces of the desired size and fill the voids of the frame with them. If the foam pieces fit perfectly, you won't need any foam. Otherwise, use foam to fill the gaps.
Step six: making a groove for a mortise lock
In order to cut a groove for a mortise lock, the author used a drill and a drill bit of a suitable diameter. After this, the groove must be straightened with a chisel.
Using drills of different diameters, also drill a hole for the keyhole and door handles.
Step eight: surface treatment of the wood of doors and door frames
All defects on the surface of the wood must be puttied. Use a one-component wood putty for this. When the mixture hardens and hardens, sand the surface of the door with an orbital sander. The author used a grinder and a Velcro attachment for sandpaper.
The inside surface of the door is treated with yacht polyurethane varnish. As a rule, after the first layer, the painted surface must be thoroughly sanded and a couple more layers of varnish applied. However, the author planned the final paint and varnish work far in the future, when the internal cosmetic repairs will be completed, so the varnish here acts as temporary protection for the wood from adverse external influences.
Extras
On the front side of the doorway, the portal elements are attached directly to the door frame, and in deep openings, to attach the portal, it is necessary to install frame extensions into the opening.
Additional telescopic design
Door extensions are decorative panels that are used to extend the frame and cover the side surface of the opening. Installing a decorative portal on the front door is carried out in the same way as attaching a regular platband, and the main difficulties arise when installing a portal with an extension.
Installing a portal with access
As a rule, door frames made of MDF or wood have special grooves for attaching additional strips. Manufacturers produce MDF panels, the thickness of which is standard. For self-installation, the most convenient are telescopic extensions, which provide a movable connection between the extension strip and the frame stand and the casing with the extension strip. Finishing the inner surface of the opening using this design is done quickly and efficiently.
Quarter on the box made using slats
Installation of a telescopic structure
Additional panels are installed in the following sequence:
- Using a tape measure, measure the distance from the edge of the opening to the quarter for the addition in the box. This distance may be different on both sides, so sometimes you have to prepare the side panels of different widths and cut the top with a cone.
- Measure the height of the sides of the opening along the scuttle posts. To cut the planks to length, measure the distance from the floor to the horizontal quarter in the lintel of the box.
- Using these dimensions, long strips are marked with a square and cut to the required length.
- The length of the crossbar is measured along the width of the opening. It can be wider than the box and will lie on the vertical panels of the extension.
- After this, assembly begins. Install the vertical panels, then the top lintel.
- After the panels are inserted into the grooves of the tray, they are pressed to the desired depth, guided by the opening.
- Safety struts are installed between the side planks to prevent inversion after blowing with foam.
- Polyurethane foam with a low expansion coefficient is blown into the gap between the wall and the slats.
If there is no special groove
If there is no special groove in the box, then one must be made. Moreover, it is not necessary to mill the back side of the box. It is enough to fill the end of the loot stand with a regular rail, which will serve as a stop for the extension panel.
Fastening the panel with a self-tapping screw
If the extension is not wide, then it can be attached to the box stand using long self-tapping screws. To do this, you will have to drill through holes through the entire bar at the end, through which it will be attracted with self-tapping screws to the box.
Installing portal elements
Finishing with a portal is even simpler than installing a platband, since all elements are installed end-to-end, without the need for cutting at 45 degrees. The platband is attached to grooves, nails or glue. The cornice and capitals are attached using liquid nails.
Connecting portal elements
Installing the portal itself will not present any difficulties. To make the opening neat, the main thing is to correctly install the extensions and finish the inner surface of the opening.
Making glass doors with your own hands, their installation and dismantling
A glass door in a house is an unusual solution that emphasizes the refined taste of the owner. This design visually expands the space, letting in light. The canvas itself is made transparent or matte. Modern technologies make it possible to make glass doors strong and safe, with good sound insulation. They are used both in public buildings and in residential premises and saunas.
How to close the portal to the other world?
It’s better to sprinkle everything with holy water, light blessed candles, and read read read this prayer loudly, cross all the walls, corners, windows, walk around with a candle. Very creatures do not like this prayer. And you really can feel the power in it, when you read it, at first you feel somehow oppressed, you become scared, uncomfortable, and then the words just start jumping off your teeth and you notice that you are reading louder and louder. And the words in it are powerful. Read until you feel relief. If it doesn’t help, call a priest, they have a special ritual not for consecration, but specifically for expelling entities from the home.
and if the portal is open, then the creature does not attack when you are awake...
DIY glass door manufacturing technology
Glass doors in the interior of home rooms create a feeling of sophistication, and in long corridors of office and medical rooms they quietly unite the space into a holistic design. You can create such doors yourself and, using different types of fastenings, decorate your apartment with them.
The following materials are used to make a transparent door leaf:
Plexiglas is made in different colors, so it is easy to match it to any interior
Tempered glass is suitable for creating doors in a wooden or metal frame
Triplex has high strength, but even if such glass is broken, there will be no fragments
The thickness of the glass to create such a door is 6–14 mm (the optimal option is within 8–10 mm).
It is not recommended to make the door leaf more than 80 cm wide, otherwise the fittings will quickly wear out. If you need to install a wider door, then it is better to use two leaves: in the form of a swing or sliding structure.
Swinging double doors mounted on pendulum hinges can be opened in both directions
To increase the service life of transparent doors and the fittings used, it is advisable to attach the door leaf to three hinges.
Before starting self-production, you will need to create a preliminary design, having previously decided on the material for the future structure and the opening method. And only after preparing the necessary materials and tools, you need to consistently perform the main stages of work:
Video: sliding interior doors made of frosted glass in a frame
Operations such as tempering and sandblasting of glass, mechanical and laser engraving or chemical etching of the surface, which help to obtain the necessary texture, cannot be performed at home. Therefore, it is easier to order from the workshop the cutting of the canvas to the required sizes and the method of processing it.
There are several ways to process glass sheets:
Glass curved by bending is placed at the entrance to the shower stall or joined into several panels for a large room
A glass door can be decorated with bevels not only along the edges, but also in the form of a pattern throughout the entire panel
Doors made of frosted glass with a pattern become an independent decoration of rooms
The frosted door with prefabricated stained glass draws the eye to the colored inserts
Having decided on the material and dimensions of the door, you need to choose the appropriate type of opening. Here are the three main ones:
A swing transparent door is a more affordable solution when changing the interior
Sliding doors are used for wide doorways
Folding glass doors are usually installed on terraces and in non-standard sized openings
High-quality fittings are of great importance for the installation of heavy glass doors: they must be durable and reliable. If such structures are installed in a sauna, then you should select a material that is resistant to corrosion: aluminum or brass.
Door portals made of valuable wood
The largest number of door portals are made in a classic mahogany design. Door portals made of wood can successfully replace even a porch group, especially if the façade of the building is finished with natural stone and the entrance to the house is on the same level as the landing.
There are only two reasons for the enormous popularity of interiors and portals made of valuable wood:
- Wood is traditionally used for making doors, porches, decorative elements, trim, and slopes. Moreover, this is one of the few finishing options that successfully combines structural and finishing properties;
- By its nature, the grain pattern of tinted wood cannot be unattractive, especially if the door portal uses natural stone, metal or matching wallpaper.
The use of wooden parts provides enormous scope for experimentation. For example, wooden doors will always look very organic in a portal trimmed with polymer tiles that imitate natural stone.
Even if the classic door leaf made of chestnut or walnut in the design of the entrance portal is dressed in a white plastic shell, the appearance of the entire composition will not lose its attractiveness, and the façade, lined with natural stone, will only enhance the already vivid impression.
The popularity of door portals in the form of entrance doors is so great that the general structure and composition is often transferred to the construction of internal doorways. Decorative columns, a portico, an imitation of a gable canopy and façade finishing with crushed stone tiles were added to the double-leaf swing door.
Wooden door portals for interior spaces require a special style. Most often, wooden cladding is also used as wall panels, floor and ceiling plinths. The color of the walls is selected to match the mahogany, for example, cobalt blue and green, photo.
A relatively unusual design is the combination of a door portal with wood-like plastic with freshly planed log or timber walls. With the right color selection, the platbands, portico, imitation columns and decorative elements look as if they were made of the same material.
Plastic door portals usually easily combine with deep, rich colors in the interior of rooms. For example, a whole complex tinted in walnut bronze can look much more interesting if the background for the portal and cabinet is chosen in bright orange colors.
Advice! To create the right mood, it is not necessary to strive to copy the general layout of the most common portal models. You can achieve the desired effect with very simple things, for example, a successful combination of glass and plastic.
The portal shown in the photo does not look like the original solution of a famous designer, but the successful combination of shape and glass panels makes the entrance strong and attractive.
What is required to install a transparent door
Before installation, you should familiarize yourself with the basic recommendations of specialists:
Their service life depends on the correct regulation of the moving glass panels.
Necessary tool
To install glass doors with your own hands, you will need the following tools:
To install glass doors you will need tools that are in the arsenal of any home craftsman.
Materials
Additional elements are made from the following materials:
- tree;
- MDF;
- metal;
- plastic.
For entrance structures used outdoors, metal or plastic is suitable. Door fittings for apartments are often made of wood or MDF. The MDF finish can be made from laminated film or veneer.
Typically, the material of the frame of the structure coincides with the material from which the door itself is made. But they can also be harmoniously combined with each other, for example, finishing the slopes of a metal entrance structure with plastic. Purchasing additional panels along with the door kit will be the best option.
Installation of glass doors
During installation, you need to make sure that the corners of the canvas do not accidentally touch the walls and floor, so you need to use sheets of cardboard for insurance. It is recommended to cover the edges of the door with masking tape to protect them from chipping.
While hanging the transparent sheet, be sure to wear glasses that will protect your eyes in case the glass is damaged, and rubber-coated gloves to prevent it from slipping out of your hands.
Swing door installation sequence
The door frame is aligned to the building level using wooden wedges and then secured with anchor bolts
The glass door in the bathhouse must be mounted with a threshold so that there is no leakage of hot steam
You cannot apply foam in a continuous layer, as during hardening it expands and can deform the door frame.
All accessories for glass sheets are made of two parts that crimp the glass on both sides
Installation of platbands completes the work of installing the door
Video: hinges for glass doors to the sauna and shower stall
Features of installation of sliding structures
If you need to install sliding glass doors yourself, then you should follow the same sequence of work as when installing any other panel:
Video: Step-by-step instructions for installing a barn-style sliding glass door
Extras
On the front side of the doorway, the portal elements are attached directly to the door frame, and in deep openings, to attach the portal, it is necessary to install frame extensions into the opening.
Door extensions are decorative panels that are used to extend the frame and cover the side surface of the opening. Installing a decorative portal on the front door is carried out in the same way as attaching a regular platband, and the main difficulties arise when installing a portal with an extension.
Installing a portal with access
As a rule, door frames made of MDF or wood have special grooves for attaching additional strips. Manufacturers produce MDF panels, the thickness of which is standard. For self-installation, the most convenient are telescopic extensions, which provide a movable connection between the extension strip and the frame stand and the casing with the extension strip. Finishing the inner surface of the opening using this design is done quickly and efficiently.
Installation of a telescopic structure
Additional panels are installed in the following sequence:
- Using a tape measure, measure the distance from the edge of the opening to the quarter for the addition in the box. This distance may be different on both sides, so sometimes you have to prepare the side panels of different widths and cut the top with a cone.
- Measure the height of the sides of the opening along the scuttle posts. To cut the planks to length, measure the distance from the floor to the horizontal quarter in the lintel of the box.
- Using these dimensions, long strips are marked with a square and cut to the required length.
- The length of the crossbar is measured along the width of the opening. It can be wider than the box and will lie on the vertical panels of the extension.
- After this, assembly begins. Install the vertical panels, then the top lintel.
- After the panels are inserted into the grooves of the tray, they are pressed to the desired depth, guided by the opening.
- Safety struts are installed between the side planks to prevent inversion after blowing with foam.
- Polyurethane foam with a low expansion coefficient is blown into the gap between the wall and the slats.
If there is no special groove
If there is no special groove in the box, then one must be made. Moreover, it is not necessary to mill the back side of the box. It is enough to fill the end of the loot stand with a regular rail, which will serve as a stop for the extension panel.
If the extension is not wide, then it can be attached to the box stand using long self-tapping screws. To do this, you will have to drill through holes through the entire bar at the end, through which it will be attracted with self-tapping screws to the box.
Installing portal elements
Finishing with a portal is even simpler than installing a platband, since all elements are installed end-to-end, without the need for cutting at 45 degrees. The platband is attached to grooves, nails or glue. The cornice and capitals are attached using liquid nails.
Installing the portal itself will not present any difficulties. To make the opening neat, the main thing is to correctly install the extensions and finish the inner surface of the opening.
Correct installation of glass doors
It’s easy to check the correct installation of a transparent door; just follow these steps:
Video: tricks for installing sliding interior doors
Adjustment features
You can adjust the glass door yourself if necessary. The hinges on such doors are special, allowing the door to be tilted horizontally and vertically. To do this, you need to loosen the screws on the hinge and use a hex key to turn the eccentrics in the desired direction.
Adjustment of glass doors in horizontal and vertical positions is carried out using an eccentric located in the hinge
Installation of glass doors is carried out only in those places where the walls can withstand significant loads. In addition, the floor and walls are leveled to perfect condition so that the structure fits tightly to the opening.
Sliding glass doors look great even in non-linear openings: such structures can be designed by additionally raising the floor level
Video: installation of a glass door for a sauna
Portal systems of windows and doors: pros and cons
The principle of operation of the sliding system can be judged from its name. In this case, the sash is suspended on hinges that move along slats integrated into the frame from the inside. At the moment of opening, the hinges unfold and the sash moves out of its seat into the room.
Then the sash is directly moved to release the opening - the hinges with the sash move along the slats along the plane of the frame. Often the sash handle has the possibility of intermediate fixation. During the reverse movement, the hinges fold and the sash fits into the seat.
According to the scheme of movable doors, there are three most popular options:
- “Patio” - one leaf weighing up to 100 kg.
- HS-portal or simply “Portal”. Two doors weighing up to 160 kg, diverging in different directions. Can clear openings up to 3 m
- FS-portal or “Accordion”. The sashes weighing up to 80 kg are interconnected alternately - one row of hinges on the outside, the other on the inside. As a result, when moved, the doors fold in the manner of an accordion bellows. This arrangement allows you to cover openings up to 6 m.
The portal window system can be external and internal, fixed and glazed, plastic and wooden. The essence of the differences comes down to the opening method, since the seats and frame design are usually identical.
Almost any material can be used in the manufacture of portals. The three most popular versions:
- Metal-plastic. Reliable, simple and technologically advanced, like all metal-plastic products. The main advantage is a large assortment of frame and sash profiles, which allows you to choose even a budget model.
- Aluminum. Exceptional durability and reliability. But at the same time, the thermal insulation performance is below average. More suitable for unheated balconies, verandas, greenhouses and summer gardens.
- Wooden (“Eurowood”). TOP segment products with the highest prices. They can be made of valuable wood, which makes them an exclusive element of the interior and exterior at the same time.
Particularly elegant are sliding portals, in which the canvas, when opened, goes into a niche inside the wall. In this case, the door is part of the partition structure and is designed together with it.
The sliding mechanism can be a hanging rail hidden in the upper part of the portal, onto which the door leaf is hung through rollers. In another embodiment, a support rail (profile groove) is cut into the floor, and the canvas has a support roller (or rollers) that fits into this rail.
Sliding (sliding) systems are less common due to their higher price, but they have a number of tangible advantages over swing systems:
- Clearing the opening does not require additional space near the frame. This allows you to install such windows and portals in narrow corridors and rooms with non-traditional wall layouts.
- The open sash does not take up space next to the frame, does not require fixation, and remains motionless. The sliding sash is easier to adjust and will not slam shut due to a draft.
- There is no risk of damage to the opposite wall or frame due to an impact as with a swing sash.
The main advantage of window portals - a visual increase in the space of the room due to a completely transparent wall - is best demonstrated when used as a passage to the terrace. In city apartments this is no less relevant - a loggia glazed with blind portals will make the view from the window full and panoramic.
Stages of dismantling a transparent door
If you need to dismantle glass doors, you must remember that any awkward movement can lead to a break in the glass.
If you dismantle the glass door correctly and carefully, you can then use it in another place.
The use of transparent doors allows you to make the room bright and original. This solution is used when designing in different styles. If you feel uncomfortable being behind a transparent door, then you can put a colored or matte canvas, tint plain glass with film, or decorate it with a stained glass picture.
Source
Functional Features
Previously, secret doors were necessary to create some kind of secret room, but today a door without platbands faces other tasks.
Often, such a design is purchased if they want to hide a large number of doors in one room. These can be openings of toilets, pantries, dining rooms, kitchens, adjacent rooms and other premises.
With the help of special fittings and unique handles, you can completely eliminate the risk of household injuries. As for the doors themselves, the main functions are visual expansion or brightening of the room, solving the problem of cluttered rooms, and increasing safety in an apartment with children.
Advantages and disadvantages of glass doors
Glass objects in the interior can add sophistication and uniqueness to the design of the room. Such an element of the room as glass doors can be successfully mixed with different style trends. An unusual decorative result can be achieved by decorating the “transparent screen” with a drawing or painting.
Glass doors are installed both in public institutions, offices, banks, and in residential buildings - interior partitions in bathhouses, saunas, dining rooms, etc. This popularity is justified by a number of advantages of glass doors:
And such impeccable designs are not without their drawbacks:
Entrance portals without doors
A portal for an interior passage can be built even in the absence of doors. At the same time, the arrangement of the arch and block racks can look no less interesting and attractive than when the main decorative element is the door itself.
Most often, the interior portal is made with plastic arches. You can achieve a very stylish and at the same time expressive design of the passage if you use a plastic arch with an overlay finish and wooden column parts for the side posts.
It is clear that the use of such a solution would be logical for rooms whose interior contains a large number of details and wood finishes. For more urban options, you can use the old proven technique - decorate the portal with additional finishing with polyurethane tiles that imitate natural stone.
If the rooms use a lot of light details, varnished parquet, suspended ceilings, curtains and furniture in the style of the beginning of the last century, it makes sense to make an entrance portal from PVC panels and foam stucco molding. As in the previous case, most of the details of the “pseudo-classical” design look appropriate only if light and white tones predominate in the color design of the interior.
Which glass is suitable for the door
The canvas for glass doors and hinged partitions is made according to the latest achievements of science and technology. Based on production methods, the following groups of glass applicable for the production of doors can be distinguished:
According to the processing method, glass sheets for the production of partitions/doors are:
The listed types of glass are used with great success in the production of various door systems.
Features of different glass door designs
Glass interior doors are often hinged or sliding according to the opening method.
Swing models are the most popular, as they are easy to install and affordable. If we associate them with ordinary wooden doors, glass doors are structurally no different. They also consist of a door frame, door leaf and awnings. The main difference is in the design of the hinges. The box can be made of MDF, aluminum or wood. If the design does not have a door frame, then the glass sheet is attached to the floor and ceiling with hinges.
Sliding compartment doors are made without a frame. The system is installed on special rollers using one of the following methods. 1st option – “runners” are fixed through holes in the glass, 2nd option – installation of rollers on the end of the blade.
Folding and revolving doors are often used in the bathroom. The folding design is well suited for small bathrooms - the door is designed like a fan and does not take up much space. Revolving doors are appropriate in spacious rooms.
Selecting a portal form
The most popular shape for a portal is a rectangle. To decorate such a design, you can use decorative elements. In modern interiors, the shape of the opening can be almost any. Adherents of the traditional style will like the classic arch.
It visually makes the room taller. If you don’t know which portal will be appropriate in your apartment or house, use the following tips:
- For rooms with low ceilings, it is recommended to use rounded arches with a corner radius half the width of the opening. This value makes the arch bend gentle. This form does not rest against the ceiling, but visually lifts it.
- In rooms with high ceilings, a classically shaped arch with a radius equal to half the width of the opening is used.
- In addition to the arch, there are non-traditional door portals in the shape of an ellipse, irregular polygons and others. Their design assumes a slope in one direction.
The easiest way to get an arched opening is to purchase a ready-made set of racks and panels.
Independent installation of sliding glass doors
Before you start work, prepare your tools:
The kit for installing sliding doors almost always includes:
Important! The choice of rails and rollers for moving the door depends on the weight of the glass sheet. Light doors (weight up to forty kilograms) are installed on two rollers, heavy structures (from forty kilograms) are installed on four rollers or more. The length of the rails should be twice as long as the width of the doorway
Let us outline the sequence of installation of sliding interior doors with glass with our own hands using the example of a single-leaf model:
Glass shower doors are installed in the same way. But in this case, increased attention is paid to sealing the connections.
INTERIOR ARCHES AND PORTALS
- 215*10-220*20
- 215*10-220*40
- 215*10-220*20
- 215*10-220*40
In addition to doors, you can buy interior arches in the Golden Key online store. This is an ideal solution for apartments with a small area, where space can be saved by installing an arch. Also, arches are often used by designers when combining two zones into one, for example, “kitchen-dining room”. Rounded corners add nobility, sophistication and elegance to any room.
Assortment of interior arches.
In the Golden Key store catalog you can buy ready-made interior arches made from the following materials:
- Veneered;
- PVC;
- Laminated;
- Without finishing;
- Eco veneer;
- For painting;
- Natural wood.
Types of arch systems:
- Classic – traditional arch, suitable for rooms with ceilings from 2.5 m;
- Ellipse - an analogue of the classics, the rounding is more pronounced, the doorway is in the shape of an oval;
- The portal is a wide arch, the height is equal to the width;
- Non-standard - an arch of complex geometric shape, for example, a trapezoidal arch. Made to order only.
How to change glass in a door with your own hands
First, you should carefully remove the remaining glass from the door. To do this, simply loosen the fasteners from above - glazing beads, without removing them completely. Huge fragments must be removed first. Once the broken glass has been dismantled, the glazing beads can be removed.
If there is a rubberized gasket left in the door, it is also pulled out and inspected. A warped ribbon will need to be replaced.
The following steps for inserting glass into a door with your own hands:
Preparatory stage
Before installing the arch, it is necessary to prepare the walls in the openings.
The optimal material for cosmetic finishing is gypsum plaster. For novice builders, it is recommended to install perforated corners. They will make it easier to level the opening. During preparation, special attention is paid to installing the first corner. It must be perfectly aligned on all axes
Otherwise, the entire portal will be skewed after installation.
The distance between the corners is filled with special compounds. For such work, some builders use putty followed by painting. However, if you plan to install a portal in this place, then it is better to use special compounds.
DIY glass decor on the door: design options
In addition, the most unique and beautiful interior items become boring over time and cease to be as fun as before. You can change glass doors and add a touch of freshness to the room without the help of others, using one of the technologies:
To perform decoupage you will need materials:
Let's look at step by step how to decorate glass on a door with your own hands. Decoupage technique:
Decorating glass with stickers: photo
More hard work is painting on glass with stained glass paints.
How to install a glass door in a shower room yourself
The best fireplace door with glass
According to experts, the right to be considered the best fireplace door with glass belongs to a door that ensures the fulfillment of several conditions:
- The door frame should provide maximum visibility of the fireplace insert;
- The glass should be as transparent as possible, free from inclusions, and condensation should not form on it;
- The door should ensure a tight fit to the fireplace frame, this is necessary so that after the coals go out, the burning smell does not penetrate back into the room;
- The wall thickness should provide sufficient sound insulation;
- The door glass must be hard and safe.
Experts believe that the door should have a reliable locking device, but as for additional decorations and accessories, there is no clear opinion. Some believe that forging elements give a more interesting look, while others, on the contrary, believe that this is unacceptable for the present time.
But as for the shortcomings, there are practically no differences:
- You should not consider installing a glass door without a metal frame;
- It is not recommended to choose an accessory without a lock;
- You cannot use any other glass other than heat-resistant glass.
