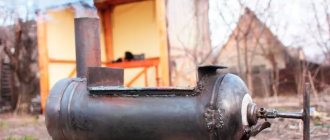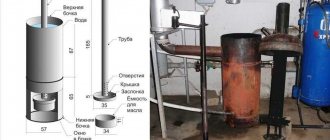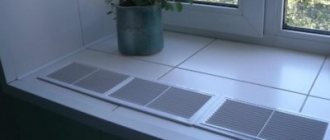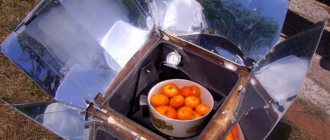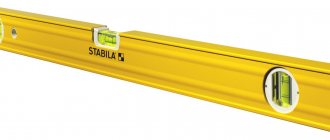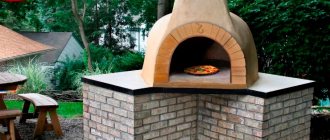Despite the great development of the heating appliance market, stoves for private buildings do not lose their popularity. They will help heat your home and save a lot of money at the same time. The construction of the furnace begins with the arrangement of the base. The foundation for a stove in a wooden house guarantees the stability of the structure, protection from destruction and cracking or fire. Creating a base for a fireplace is a responsible undertaking that requires knowledge of certain nuances.
Foundation for a stove Source striphaus.ru
Purpose of the foundation for the furnace
If the stove weighs no more than 250 kg, you can do without arranging a base. But if the floor in the house is made of wood, there is an extremely high probability of fire, so you should think about filling the base.
A brick kiln cannot be installed without a foundation; this is due to soil heaving and subsidence of the structure. If the foundation of the house is made using reinforced concrete, then the base for the stove may be of a different type. The foundation for the furnace will ensure uniform distribution of the load from the product and protect it from damage, destruction, and cracking.
Construction of a furnace on a foundation Source firreplace.ru
In general, the base will help to significantly extend the life of the fireplace, prevent a possible fire in the building and expand the functionality of the structure.
Nuances of laying the foundation
When arranging the base for a fireplace, you will need to take into account a number of certain rules. These include:
- The foundation for the stove in the house must be separate, not connected in any way to the base of the building itself. This is due to the fact that over time the house may sag. However, it should not be connected to the stove, otherwise this may lead to its deformation, poor draft or other damage. Sometimes it is possible to partially connect the bases with one wall.
- If the bases of the building and the fireplace are located nearby, they must be separated by sand-based backfill with a thickness of 50 mm.
- If the base of the building is strip, the base of the furnace should not come into contact with it in any way.
- When choosing the location of the heating structure and its base, you need to take into account the location of doors, windows and roof beams. It is necessary that the chimney pipe does not touch the ceiling beam during the installation process.
- When calculating the size and depth of the base, you need to take into account the weight of the stove with chimney and ceilings.
Loamy soil in section Source stroidominvest.ru
The size of the base depends not only on the weight of the stove, but also on the quality of the soil on which it will be installed. Most of the pressure is exerted by the chimney, so during the design process you should try to place it in the center of the base. This will prevent load asymmetry and shrinkage of the structure. The choice of base is also influenced by the material from which the stove will be built. The depth of the foundation for metal and brick fireplaces will differ significantly.
Design Features
The main difference between a barbecue and a barbecue is the low temperature and duration of smoke treatment. We can safely highlight three main features:
- Barbecue temperature is less than 95°C.
- Cooking time: from 3 hours.
- Constant circulation of smoke.
If all conditions are met, then during heat treatment complex chemical reactions occur in the meat, which give the finished product specific qualities. In particular, a smoke ring is formed and a baked crust appears.
Photo: meat cooked on fire
Carbon monoxide, which is formed due to incomplete oxidation of carbon, is responsible for the smoke ring. It reacts with the myoglobin in meat, which gives the product its bright red color. But only in the surface layer, to a depth of 8-10 mm.
But the appearance of a fragrant crust occurs due to the Maillard reaction, which involves amino acids and sugars. At the same time, the resulting crust has not only a pleasant smell, but also a rich taste without bitterness.
Thus, a conventional roaster cannot meet these requirements. Therefore, it will not be possible to convert the grill into a barbecue. It is necessary to make this device from scratch.
Types of bases for the oven
The most common base options for such structures are:
- Based on continuous poured concrete.
- Rubble concrete.
- Support-pile.
A conventional foundation is built from rubble on a cement composition or from concrete. In size it should be approximately 100 mm larger than the area of the stove itself. The height used is the same as when arranging the base for a conventional building. Roofing felt or several layers of waterproofing are installed on the finished structure, a brick is placed on top, and with the help of metal corners it will be possible to guarantee fire safety.
Scheme of the foundation for the furnace Source stopdacha.ru
See also: Catalog of companies that specialize in foundation repair and design.
When choosing the type of foundation and its size, it is necessary to take into account the quality of the soil. The density of the soil and the level of its freezing are of great importance. There are 3 types of soil: clay, sandy loam and loam. In areas where there are rivers, reservoirs and lakes, most often there is a sedimentary type of soil. In this case, it is better to entrust the creation of the foundation to specialists, since it will be necessary to perform accurate calculations of the water passage point.
A fairly common type of soil is loam, which contains sand and clay. Because of this, the soil has low plasticity rates, and the arrangement of the foundation can be problematic. The fact is that when dry, loam crumbles, in cold weather it swells, and when precipitation occurs, the viscosity increases significantly. To avoid complications with this type of soil, the depth of the base should be above the freezing point.
General information: materials and characteristics of heat-resistant concrete
Heat-resistant concrete is a special type of concrete material that can withstand temperatures in the range of +1580-1770C for a long time without loss of operational and mechanical properties (refractory concrete, in turn, can withstand short-term heating up to a maximum temperature of +200C).
Concrete is used in the construction of residential and industrial buildings. Fire-resistant and heat-resistant concrete is used to make barbecues, home heating stoves, saunas, baths, chimneys, fireplaces, etc.
Heat-resistant concrete can be structural and thermal insulating. The structure is light porous, dense, cellular.
Composition of dense fire-resistant mortars
Dense heavy heat-resistant concrete (the composition may be different) is usually used in the creation of fire-resistant structures, as well as in the form of heat-resistant lining in certain thermal units: in the chemical industry, blast furnace recuperators, in special brick kilns, in the process of building chimneys pipes
Knitting
Heat-resistant concrete is produced in accordance with GOST 20910 90. This document assumes the possibility of using various binders in the preparation of the solution.
Types of binders for production:
- Liquid glass
- Aluminous (this can also include high-alumina) cement
- Portland slag cement with special microfillers
- Portland cement with the obligatory inclusion of a microfiller (finely ground additive) in the composition
In a neutral/alkaline environment, a mixture of Portland slag cement and Portland cement is usually used. Liquid glass is suitable for acidic gas environments. For hydrogen, phosphorus, and carbon environments, it is better to choose alumina and high-alumina cements.
Fillers
Refractory concrete involves the introduction of not only special binders, but also the right fillers, which must expand evenly and thus withstand the effects of fire and high temperatures. Ordinary fillers guarantee resistance at a maximum of +200C, then they become less durable and at +600C they are completely deformed.
When refractory concrete is prepared, the composition involves the use of a material as fillers that will not collapse/soften at high temperatures, and will not cause high stresses to appear in the internal structure of the monolith.
Selecting aggregate according to temperature:
- +600 – 800С: rocks (diabase, andesite, basalt), porous materials from volcanic rocks, this can be granulated blast furnace slag, broken bricks, artificial porous structures (expanded perlite, expanded clay, slag pumice is suitable, etc.) .
- +1200 – 1700С: crushed refractory materials are added – chromite, fireclay brick, magnesite, corundum and burnt kaolin are often chosen.
- It is possible to add special materials obtained by firing at a high temperature a mixture of refractory clay and magnesite - aluminosilicates, which are characterized by minimal deformation and good fire resistance.
Technical requirements
The grade of fire-resistant concrete should include the following parameters:
- Type of concrete: heat-resistant is indicated by the letters BR
- Binder: aluminate (A), Portland cement (P), silicates (S)
- Compressive/tensile strength class – B1-B40
- Operating temperature – IZ-I18
As for density, a material with an index of 1100 kg/m3 is used as thermal insulation for unloaded enclosing structures, >1400 - for the construction of enclosing load-bearing structures of public/residential buildings. According to the level of maximum temperature, concrete can belong to one of 18 classes: I13-I18 are used only for non-load-bearing structures.
If the density of concrete is 1500 kg/m3, it must have a water resistance in the W-W8 range. Frost resistance is at the level of F-F75. Residual strength and deformation temperature indicator under mechanical load directly depend on the type of binders and the exact heating temperature.
As for the strength class, for stressed heat-resistant structures the indicator should be at least B30, without load - a minimum of B12.5 is allowed.
Arrangement of a concrete base
The foundation for a concrete-based Russian stove is created using the following materials and elements:
- Cement. If the soil contains a large amount of sulfates, sulfate-resistant cement of the SSPTs brand is best suited.
- Sand. You need a coarse-grained type without inclusions; mountain sand is the best choice; river and sea sand are also suitable.
- Formwork.
- Crushed stone.
- Waterproofing layer. Ruberoid would be a good choice.
- Container for preparing construction mixture.
- Bayonet and shovel shovels.
- Level for measurements.
- Hammer, nails and construction stapler.
Concrete foundation for a furnace Source hozsektor.ru
To build a high-quality foundation, you must carefully follow all instructions. The procedure consists of the following steps:
- Marking, digging a pit and filling it with sand and gravel.
- Arrangement of formwork and installation of reinforcement.
- Pouring concrete solution.
Digging holes and backfilling
The first step is to decide on the location of the stove, based on its size, the volume of the house, the number of windows and doors. The approximate dimensions of the structure are indicated on the ground. The base should be approximately 20 cm larger than the heating device. Pegs are used to mark the boundaries of the pit.
After which a trench is dug. It should be deeper than the soil freezing level and 100 mm wider than the base. Thanks to this backlog, it will be possible to avoid the consequences of possible soil movement. For dry sandy soils, the pit depth should be about 80 cm, for heaving types - at least 1 m.
Then a pillow is placed at the bottom of the hole. First, a layer of sand about 15 cm thick is poured and filled with water. When the water evaporates, add a small amount of sand and add water again. After which crushed stone and small stones are laid, the thickness of this layer should be 20 cm. The pillow is compacted, then sand is poured back in and water is poured in. The action must be repeated until the sand stops settling.
Installation of formwork and reinforcement
Formwork is installed along the perimeter of the trench. To do this, you can use old boards or sheets of plywood; the material will not affect the functionality of the structure in any way. Supports must be installed at intervals of 50 cm. It must be taken into account that there must be a free space of at least 10 cm between the formwork and the soil. At the corners, the structure is fastened with metal staples. The boards are fastened using nails.
The finished formwork is immersed in the bottom of the trench. Then you will need to waterproof the base. For this, polyethylene is used; it must be stapled around the perimeter to the formwork. Next is reinforcement. This will ensure the rigidity of the entire structure. Reinforcement is performed using steel rods with a cross-section of 12 mm, which are fastened together by welding or wire. At the end you will need to connect the floor to the foundation. To do this, you need to lay out an even row of bricks.
Concrete foundation diagram Source karelia-dom.ru
Arrangement of a rubble concrete base for the stove
Creating this type of base for a stove consists of the following steps:
- The trench is being marked. Just as in the case of a concrete foundation, the size of the pit should be 10 cm larger than the foundation itself so that the movement of the soil does not cause significant damage to the structure. A hole is dug out.
- At the bottom of the pit, a cushion is placed based on crushed stone with a thickness of 15 cm. The layer is carefully compacted.
- Then a layer of large stones is placed on the bottom, but they should not be more than 15 cm in diameter. Crushed stone is poured on top, which will fill the empty spaces between the stones.
- A cement-sand composition made in a ratio of 1 to 3 is poured. It is best to use cement grade 400 or higher.
- A day later, a new layer of stones is laid, and so on until the entire trench is filled. The layers of stones must settle, otherwise the service life of the rubble base will be significantly reduced.
- When the hole is filled, the evenness of the surface is measured using a building level. If irregularities are noticed, they are eliminated using a cement-sand composition.
- The smooth base is covered with film and left until completely dry. This takes at least 2 weeks. The solution must be constantly moistened and protected from exposure to the sun.
- After drying, the formwork is dismantled and waterproofing is carried out. You can use molten tar for this. The empty spaces between the base and the soil are filled with coarse sand and crushed stone.
Rubble concrete foundation for the furnace Source stroimdom.com.ua
Creation of a support-pile foundation
A fairly popular type of base is the support-pile structure. It is durable and reliable, so it is perfect for a stove, bathhouse or wooden building. The process of creating such a foundation is as follows:
- Markings are made on the ground according to the dimensions of the stove with an addition of 10 cm in each direction.
- Use a bayonet shovel to dig up 20 cm of soil.
- Pegs are installed around the perimeter and ropes are pulled.
- In the places where the peg is installed, holes are drilled with a depth of 50 cm and a diameter of 20 cm.
- Formwork is created on the basis of boards, which are connected using nails. It is installed in a pit.
- Along the perimeter of the formwork, polyethylene is attached to its walls. It will help provide waterproofing.
- A 15 cm layer of sand is poured into the bottom of the trench and compacted thoroughly. Gravel is poured on top and water is poured in.
- Reinforcement is knitted based on wire with a diameter of 0.8 mm. It will need to be twisted carefully.
- Piles are installed in the pits. For such purposes, it is best to use asbestos pipes.
- The piles are filled with concrete mortar. It will take about 2 weeks for the composition to dry.
- After the concrete has hardened, you can pour the entire base area. It will also take about 2-3 weeks to dry.
Support-pile foundation for a furnace Source besedkibest.ru
This basis is durable and of high quality, but its creation will take quite a lot of time. If you want to complete the construction as quickly as possible, it is better to give preference to the concrete or rubble concrete type.
The basis
If you don't have a flat cement surface to install your future furnace on, you may need a couple of asphalt pieces to serve as a base for the concrete blocks. Place one concrete block horizontally and another vertically in front of it. Other options are possible, in which the horizontal block is directed in a different direction, and the holes go from side to side. This way you will have a deeper fire container. Try both methods to see what works best for you.
Alexandra Shoua's eldest daughter grew up without him, but forgave him all his insults
A step-by-step recipe for making cute cakes with an original design and taste
We make a comfortable duvet cover with our own hands: you will need two sheets
Base for a metal stove
A metal heating structure also requires a separate base. The fact is that if the stove does not stand level, this can lead to its deformation and destruction.
The procedure for constructing a base for a stove weighing no more than 150 kg is as follows:
- The trench is marked and excavated. Its depth should be no more than 0.5 m.
- Crushed stone is laid and compacted. The final layer of the pillow must be at least 30 cm thick.
- The concrete mixture is poured. You will need to set aside a day to set it. This solution is made in the following proportions: 1 part cement, 4 parts sand and water.
- After the cement has set, roofing felt is installed. It will serve as a waterproofing layer.
- The remaining space is also filled with concrete, but made in different proportions. You will need to take 1 portion of cement, 4 portions of gravel and 3 portions of sand and water.
- The finishing layer is leveled using a building level.
Metal furnace on a foundation Source sarinform.com
It will also take about 2-3 weeks for such a base to harden. It will need to be moistened periodically.
Concrete work in dry and hot climates
In a hot, dry climate, the air temperature can rise to +40C, humidity usually does not exceed 25%, there are winds and strong solar activity. All this has a bad effect on the concrete mixture, causing rapid evaporation of water and a decrease in strength.
How to lay concrete in hot conditions:
- Choose the right composition of components - it is best to use Portland cement as a binder, and fillers - materials with an identical thermal expansion index (close to cement).
- Fillers must be moisturized.
- The use of plasticizers is to reduce the water-cement ratio and improve mobility.
- Increase in mixing time of components by an average of 40-50%.
- The mixture can be transported to the site exclusively in a concrete mixer, loading only dry components into the mixer, and mixing with water before pouring.
- Before pouring, the formwork is checked for tightness and moistened.
- The mixture is supplied to the site using a special bucket or concrete pump.
- Concreting is carried out using a deep vibrator.
- In the process of gaining strength with the mixture, the concrete must be covered with moistened straw mats, pieces of matting, burlap, and then watered with water every 3-4 hours for the entire 28 days.
Heat-resistant or refractory concrete prepared according to all the rules will demonstrate all the declared characteristics and will allow the implementation of any project, guaranteeing high quality and optimal properties, reliability and durability of the structure.
Table of contents
We share our experience in making a Pompeii furnace from refractory concrete.
It all started with the purchase of a plot of land for the construction of a country house. It was immediately decided that the heart of the site would be a gazebo with a good and beautiful unit for preparing kebabs and other “summer” dishes. At first I wanted to make a brick one, then a tandoor, after which it was decided to build a Pompeian stove.
