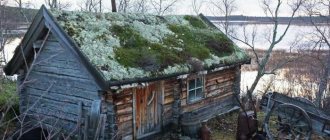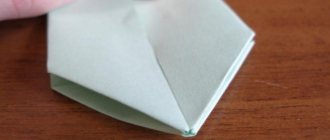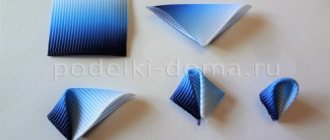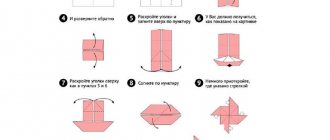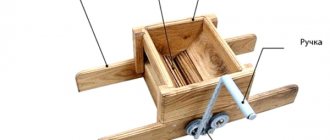In the modern world, more and more people are trying to leave noisy and rapidly growing megacities, leaving the city for various villages and towns. You can talk for a long time about what is better, a metropolis or a country cottage, but today we will not talk about that at all.
In this article you will learn how turnkey country houses are made, see the coolest country house projects, and also learn how to make a country house with your own hands. Let's not languish, let's go!
What does it cost us to build a house - budget
The cornerstone of any construction, whether it will be carried out by renowned forces over the course of a season or in one helmet and will last for several years, is the budget. The parameters of the structure (dimensions, number of floors, architecture), and technologies, and what materials will be used to construct the box and bring it to the state of a residential building depend on it. Almost always, the main incentive for building with your own hands is the lack of funds to attract contractors. The need to save as much as possible, because money is tight, often coincides with the desire to gain confidence in the decent quality of work. Taking into account the situation in the construction services market and the level of professionalism of the lion’s share of “specialists,” the popular wisdom is more relevant than ever: “if you want it done well, do it yourself.”
But there is another aphorism, tested and proven by forum members in topics and comments - “Kroilovo leads to Popadalovo.” Therefore, no matter how great the desire to cut costs, this should in no case be done at the expense of deteriorating the quality of materials or attempts to overshoot the lower limits, hoping that the foundation will stand, the floors will hold up, and the roof, perhaps, will not be blown away. The materials must be of high quality and specific, the load-bearing capacity of the structures must correspond to the expected loads; it is better to save money on simplified forms and through careful preparation. The construction estimate must be calculated in as much detail and clearly as possible, for each stage, taking into account all the little things, right down to consumables such as gloves. As well as transportation costs, and funds for providing any kind of life at the construction site. And even in this case, the actual construction costs will be at least 15-20% higher, and craftsmen who already live in their homes recommend that they also immediately budget for this amount.
Frame house project 4: small country house-hut.
Frame houses came to us from Scandinavia and Canada, where the climate is quite harsh and people know the value of a warm home.
Often, to an ignorant person, frame houses look like flimsy and unreliable buildings, but more and more summer residents are mastering the benefits of this modern technology.
Why is the project needed?
Because construction according to a competent project means reducing costs, reducing deadlines, and minimizing force majeure. Ideally, you need to build according to an individual project, developed to suit your needs and capabilities, which will take into account the “wants” of all family members. But its cost is higher than the standard one, which for many becomes the main disadvantage and an argument in favor of standardization. Axiom - even a standard project is better than none. You can prove the opposite with foam at the mouth, referring to the centuries-old experience of fathers and grandfathers, but in practice, today utility blocks and toilets are built with at least a drawing, or a permanent house. Visualization of facades and a set of layouts are not a project; rather, they are a visual aid that helps make a choice. A full-fledged project, on the basis of which you can build a private house with your own hands, includes several sections.
- The architectural section (AR) is precisely its part that people are trying to sell at a bargain price instead of a package of working design documentation. AR includes data on facades (sections, finishing), planning solutions, specifications of windows and doors.
- Structural section (SC) - includes several subsections and reflects the most important information on load-bearing structures. If AR is more likely to be pictures tied to dimensions, then in KR architectural solutions are translated into plans and drawings of the foundation, walls, ceilings, and rafter system. It contains all the calculations and characteristics of the critical components, detailed statements, and also shows the order of work.
- Engineering section - calculations and drawings of life support systems (electricity, water supply, sewerage, ventilation, heating).
You can purchase ready-made standard house designs from almost any specialized company and the amounts are quite feasible, but they have no goal of reducing the construction budget. To prevent construction from turning into a long-term construction, or even unfinished, when choosing (developing, ordering) a project, you need to consider the following.
- The simpler, the cheaper - this instruction sounds from every iron, but this does not lose its relevance. A well-thought-out, many-times-tested layout that is in no way tied to the shape of the house will be convenient. And bay windows, ledges, arches and similar graces only increase the cost and complexity of construction. Instead of an extra room designed for guests who do not come every year, it is more useful to provide a technical room for a laundry room or dressing room with storage systems.
- When a second floor is justified - when the plot is small and a one-story house of the required area does not fit, especially taking into account the current regulatory distances. Another argument in favor of a second or attic floor can be the beautiful view that will open from the windows. In financial terms, the savings due to the smaller foundation perimeter and roof area will be “eaten up” by the stairs and the increased labor intensity of the work.
axel1981FORUMHOUSE Member
A two-story house 6x8 m: its total area (not counting the walls) is 96 m², we subtract 16 m², because they will be needed for the stairs, we have up to 80 m², comparable to a one-story building, 10x8 = 80 m². Let’s calculate the foundation of a one-story building along the perimeter (we don’t want to count everything), in total, 36 linear meters, for a two-story building – 28 linear meters, a difference of 28%. The roof area, also conditionally, is 80 squares versus 48, 40% more, then it will be more interesting: we calculate the area of the walls with a ceiling height of 2.5 meters, one floor - 90 m², two floors - 140 m². The walls of a two-story house are 36% larger, and this is also an important component of costs. Let's calculate the volume of heated air: one floor - 200 m³, two floors - 240 m³, it is more expensive to heat. A good staircase costs good money, in old age it is difficult to walk on it, high-rise work is more expensive, and in the case of unauthorized construction, or even more so a mono-building, it is difficult to complete.
- Type of foundation - the more massive the private house and the more demanding the wall material is for the foundation, the more you will have to invest in the foundation.
- The shape of the roof - hip ones attract attention, but are also more expensive, due to the materials and work involved, roof windows also increase the budget. Gable roofs are simpler to make, more reliable and cheaper; presentation can be added due to the type of roofing or different chalet-style slopes.
- Windows - any non-standard increases the price tag on window units by an order of magnitude, panoramic ones also “bite”, when the budget is not in last place, it is worth making do with standard rectangular structures. But you shouldn’t skimp on quality and energy-saving parameters, especially when in the region where you live you won’t get the sun in the summer, but frosts and winds are frequent guests.
- Facade - today there is a huge selection of finishing materials and entire systems, both with and without insulation, it is possible to choose both a budget and a presentable option.
- The interior is trending minimalism, which goes well with self-construction, and if you are planning a house made of timber with your own hands, then the question of interior decoration disappears as such. Even in damp rooms, tiles and other insulating coatings can be replaced with a high-quality decorative and protective composition based on oil and wax. When finances allow, they spend almost more on interior decoration than on a warm perimeter (a box under a roof with windows and a door). But if your budget is modest, it’s quite possible to get by with high-quality painted walls and create a stylish look by adding accents with color and textiles.
- Built-in premises - if an additional dressing room, boiler room or pantry is functional, then a built-in garage or sauna is a complication and increase in cost of the project.
YuryFORUMHOUSE Member
The simpler the house is in plan, the more economical it is to build, the more reliable it is and will have less heat loss. Plans with either one long internal load-bearing wall or two short ones give good results.
There are many examples when people plan to build a house with their own hands not because of a desire to cut costs, but because of the conviction that this is the only way to really achieve reliability and durability. In these cases, you can afford complex shapes with a sloping roof, panoramic glazing, including doors, not just windows, and finishing with natural wood and marble. But when there is frankly little money, you need to realistically assess your strengths and select a project that is simple in all respects. It’s better to live in a “transformer booth” than to build a palace for “twelve” years and then unsuccessfully try to sell the unfinished building.
Frame house project 3: country house for a narrow plot.
The exterior finishing of a frame house is carried out according to the principle of a ventilated facade, where wooden slats are packed between the wall of the house and the cladding, which form an air gap that ensures the dryness of the insulation and thus increases its effectiveness in any weather.
A ventilated facade will increase the service life of the walls of a country house and smooth out sudden temperature changes.
The external cladding of a frame house can be made of wood, siding, brick, and decorative plaster. In fact, any material to suit your taste and budget is suitable for the exterior decoration of your home.
Nuances of choosing technologies and materials
At the design stage, a technology and wall material are selected that will meet the construction budget and the do-it-yourself execution mode. When choosing materials, they are guided by their specific properties and the pace of construction - if frames or wooden log houses are assembled in winter, then laying bricks or various blocks should be delayed until the warm season. When construction is planned in stages over several years, it is important to select a technology in which the box will overwinter without a roof, without losses, and will stand quietly for several more years without heating.
If you intend to purchase and long-term storage of building materials in order to save money, you should pay increased attention to storage conditions and shelf life. After its expiration, building mixtures lose a significant part of their properties, even if they do not petrify due to high humidity. Usually the terms and conditions are specified in the instructions, which they mistakenly do not consider necessary to comply with, and then they blame them for poor quality, although the mirror shows the culprits. Plus, you shouldn’t be fooled by suspiciously low selling prices, as in everything, miracles are rare in construction and good quality almost never goes in tandem with cheapness.
Today, the private sector is represented by several popular types of houses.
Frame - predominantly a wooden frame made of dry boards, less often of metal (LSTC), very rarely of timber (Fachwerk, Timberframe) or logs (Post and Beam), filled with insulation and lined inside and out. They are characterized by high speed of construction and relative ease of assembly, which does not require professional skills. They are mistakenly considered budget, but if the technology is followed and high-quality materials are used (dry boards, sufficient thickness of insulation, vapor barrier, wind protection), the finished square is no cheaper than in any other house. Another myth is that frame buildings are non-permanent temporary buildings. Yes, frame houses lack solidity and heat capacity, but this problem is solved by installing a slab foundation and high-quality calculation of the load-bearing post-beam frame. However, if you plan to build a house for seasonal stays and weekend visits in winter, an insulated slab or floors on the ground are not the best option when you need to quickly heat a house that has dried out in a week. A proper frame made of high-quality wood will last for decades without any complaints, and it’s realistic to celebrate a housewarming party in just a couple of months, even if it’s a self-built or mono-building project.
Wooden ones - they practically no longer build from “shaggy” raw timber; wooden houses should be understood as log houses made of logs (rounded, hand-cut), profiled and laminated timber. Wooden houses are valued for their originality and special microclimate, and one of the main advantages is their simplified finishing; the walls do not need to be plastered or covered. But wood also has significant disadvantages - a log frame will shrink for several years, a glued one practically does not shrink, but it is better to look into compensators. And wooden houses require increased attention and regularly, they need to be sanded, the log houses also need to be caulked (warm seam), and coated with specialized products. You can slightly increase the interval between treatments with protective and decorative compounds when using expensive but high-quality products from famous brands.
Dmitri1971FORUMHOUSE Member
On my own behalf, I will say that over the years our requirements for the quality of finishing have become so laminated that before building a wooden house, think a hundred times whether you are ready to put up with unevenness, different colors, roughness, splinters and abundant care for natural material. I sand wood - the workers just run away when you start demanding quality.
Stone - this concept now unites houses made of materials such as brick, warm ceramics and various concrete-based blocks. For a large number of self-builders, there is no alternative to stone houses, they only perceive them as capital ones, but here everything is subjective. Entirely brick houses are becoming increasingly rare, since this material is characterized by a high thermal conductivity coefficient, and not everyone is ready to make a wall with a thickness of 60 cm or more. More often, the box is laid out from large-format warm ceramics or aerated concrete (foam concrete, slag concrete, etc.), and the lining is made of brick. If bricklaying requires a certain level of skill, then working with large format is both easier and faster. Stone houses, even when it comes to lightweight blocks, need a reliable foundation - a slab, strip or piles with a grillage. Due to wet processes, the box is erected only at positive temperatures.
Reinforced concrete is also a technology that is demanding for the construction season; a cement-based mortar with various aggregates is poured into removable or permanent formwork with an installed reinforcement cage. In the first case, after the construction of the box, additional insulation will be required, in the second, only finishing of the facade. Monolithic houses are as strong, reliable and durable as possible; with good quality concreting (smooth formwork, no leaks or expansion to the sides, self-compacting concrete or vibration), the walls are ready for finishing and do not require leveling. The main disadvantage is the very high labor intensity, which is especially significant in the case of a mono-building.
In the general construction budget, the share of the box with roof and glazing accounts for 30 to 40%, and the rest goes to communications, interior and exterior decoration. When it comes down to it, you can live in a box with bare walls and plumbing, gradually finishing off room by room. But you need to think about this course of events at the planning stage, choosing the appropriate design and material.
Frame house project 2: country house-studio.
For the flooring in a frame house, wooden beams treated with an antiseptic and reinforced with cross members are used. The floor must be reliably insulated, because with a columnar foundation it is blown through. The main feature of a frame house is an effective insulation system.
Floor coverings in a frame house are a pie of rough floor boards, mineral wool, vapor barrier, OSB boards, underlayment for the finished floor and the finished floor. It is this design that guarantees a warm floor in the coldest winter.
The ceiling of a frame house has a similar structure, but the first element, instead of a subfloor, is a plasterboard slab.
The country house itself, built using frame construction technology, is a rigid frame made of wooden beams and corner braces that enhance the strength of the structure. All wood for the construction of the house is treated with antiseptics and modern impregnations against fire.
The outside of the frame house is sheathed with OSB boards and a windproof membrane. Then insulation (mineral wool, cellulose) is laid between the wooden posts and the “pie” is sewn up with a second OSB board on the inside.
High-quality insulation with modern materials - a kind of layer cake made of OSB, vapor barrier film and mineral wool will provide reliable warmth to the country house. A correctly made frame floor with a thickness of 10 cm corresponds to the thermal insulation of 2 m of a brick wall.
How to legalize construction
To ensure that the commissioning of the house and its inclusion in the Rosreestr does not cause difficulties, the construction must be agreed upon with local governments. The notification can be submitted to the administration in person or remotely by attaching a certain set of documents. Which ones exactly depend on both the region and the area; the most informative way is to look at the corresponding section on the official website or in the STATE SERVICES section (clear instructions). If you are unlucky enough to get into ZOUIT (zones with special conditions for the use of the territory), obtaining approval may be complicated. But usually no special problems arise and either consent or nothing comes from the administration in response to the notification. The main thing is that a justified ban does not come.
Cardboard house
Materials:
- simple cardboard box
- two sheets of the same cardboard (can be cut from the second box)
- glue gun
- scissors
- additional materials for decoration (you can paint the house with gouache paints, attach a decorative garland or spruce branches to it, and you can also cover the roof with artificial snow using PVA - follow your imagination, and you will definitely come up with something beautiful).
Manufacturing process
- Take the box and move away all the parts of its “lid” to make it easier to work with them.
- From those parts that are above the long sides, cut triangles of the same size.
Please note that the sheets themselves do not need to be cut from the box. You just need to cut triangles out of them.
- Using a glue gun, attach the remaining free long sides of the “lid” to our triangles so that they stand parallel. As a result of all operations, we should end up with an almost finished nice house, which just lacks a roof.
- Take two loose sheets of cardboard and cut out rectangles of the desired size to form two sides of the roof of the house. It will look prettier and more natural if the roof extends a couple of centimeters from the plane of the walls.
- We apply liquid glue to the edges of the triangular parts of the roof and to the rectangular “bases”.
- We glue two roof slopes to the house.
- Now comes the most interesting part - decorating our cardboard house. If you wish, you can glue another sheet of cardboard to the bottom of the box and decorate it like the courtyard of our house (for example, you can paint it white and put decorative Christmas trees, or place other figures).
You can cut out windows and doors on the walls of the house, or you can paint them with gouache - the flight of imagination is not limited here.
Ready! We made our own super cute house from a simple cardboard box and two extra sheets of cardboard.
Subsequently, we will use this scheme to create the basis for other house options, so we will have to return to it more than once.
Salt dough house
For the base we will need:
- the same materials that were used to make a house from a cardboard box (see method No. 1 above)
- gouache paints for coloring the finished product
- rolling pin
And also for making salt dough:
- flour - 300 g
- salt - 300 g
- 200 ml water
Making a house
I propose to make it a simple and reliable option.
- We repeat all the steps listed above when creating a cardboard house. We take into account the size of all the cardboard parts to make the house not too huge.
- Prepare the dough. To do this, mix salt and water in a bowl and wait until the salt is completely dissolved. Then sift the flour and mix everything together. Next, knead the dough on the table.
If you feel it is too crumbly, add more water.
And vice versa: if there is sticky dough on your hands, then you need to add a little flour.
After kneading the dough, wrap it in plastic and put it in the refrigerator for 2-3 hours.
To make the dough on the frame dry faster, you can add a little PVA glue to it.
- We take a rolling pin and roll out the resulting dough until thin and cover the walls and roof of the house with it.
You can apply the dough in parts, but on the condition that they are all laid within a short period of time, so that the joints can be hidden.
- Having covered the house with dough, use a knife to create the appearance of brickwork, and from the remnants of the material, if any, make other decorative elements, such as window sills, door handles and more.
- Now let everything dry well.
- And then we decorate the house to our liking.
Ready! Thus, we created a wonderful house from salt dough, using the same cardboard as a base.
Don't have any spare cardboard boxes? Then the next manufacturing method is especially for you!
Felt houses
Did you know that you can easily sew beautiful houses from felt? If not, then take a look at the photo below.
Do you want to make it in the form of an unusual New Year’s gingerbread toy? Then watch a video on this topic.
Stage five. Buying materials to build a private house with your own hands
According to the majority of people who have built a dacha or a house for themselves, the biggest problems can be encountered when choosing materials according to the principle - whatever is cheaper, we take it. Not only do cheap materials, for example finishing materials, not look very presentable, which spoils the overall appearance of the house, but their durability is also in question. Therefore, in order not to find yourself with a problem alone, choose materials guided by the following rules:
- Never forget that all building materials have guarantees and certificates from manufacturers. Demand from suppliers so that later, if any controversial issues arise, you can prove that you are right;
- Buy materials in advance, since during the high season, that is, during the warm season, the market often experiences a shortage of the most popular building materials, the supply of which does not keep up with the high demand;
- Never, remember, never use good old slate for roofing work. His time has already passed, believe me. And those who still live in the past and believe that slate can be laid on the roof of a residential building are harming themselves. Here are the best materials, in our opinion, for the roof of a residential building.
House-candlestick
We will need:
- salty dough
- dough molds or ruler and stationery knife
- glue gun
- decoration materials
Making a house
- Prepare the salt dough as described in the previous method (see points 2-3 above).
- Roll out the dough to a thickness of approximately 1 cm.
- Using molds or a knife with a ruler, cut out the walls and roof of the house from the resulting layer.
- Let all the parts dry.
- We connect the walls and roof using a glue gun or the same salt dough.
- If desired, we paint our candlestick or decorate it with other details.
Ready! If you don’t want to use a ready-made house as a candlestick, you can make a stand for it and glue it to the walls, and then decorate it. This way you will get a very cute house made from salt dough, which doesn’t even require a hard paper base.
