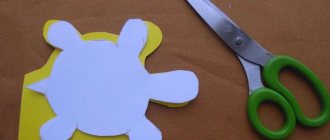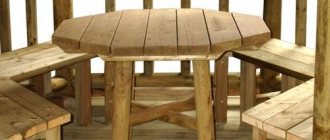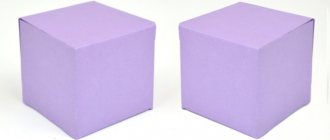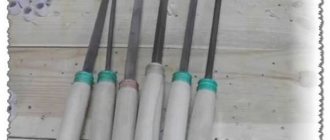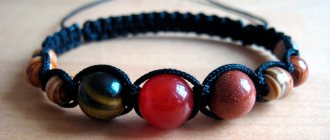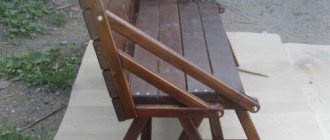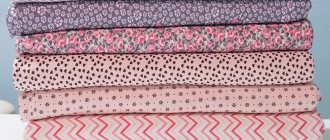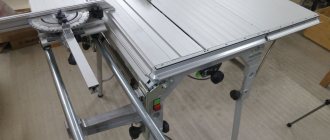Bathtubs come in a variety of shapes and sizes in modern markets.
However, you can spend time looking at different models, but still not make a choice. The main reason: it’s a pity to spend huge amounts of money on purchasing household items, which are sometimes not commensurate with wages. To save money and still provide yourself with a comfortable place to bathe, you can make a brick bath with your own hands.
Design solutions
The shape, size and design of a brick bathtub completely depend on the wishes of the owner. It can become rectangular, round, triangular or curved. Any sanitary accessories for shower and water massage are selected.
The bottom and walls are made smooth or stepped. The surface is decorated with panels, mosaics, and tiles of a wide variety of colors and patterns. There are even built-in decorative aquariums that imitate ponds.
Brick bath
The following solutions are suitable for apartment bathrooms:
- In a small standard room where you want to put a washing machine, washbasin, dryer, a neat sit-down bathtub will fit. A corner bathtub made of brick with a rounded edge is spacious for bathing and will save space. You can install brick steps and a comfortable seat in the tank.
In the bathrooms of private households there are no limits to fantasies:
- A spacious bathtub, more like a mini swimming pool, is located on a raised platform with comfortable steps and handrails. It can also be recessed into the floor. It's easy to get down into for swimming. Make it spacious for two, with different depth levels for children and adults.
Using polystyrene foam as a base
Another material that allows you to make a bath with your own hands is polystyrene foam. It is used to create a frame. Due to the lightness and comparative softness of polystyrene foam, you can create a container of any shape.
The manufacturing instructions are similar to those used for brickwork.
However, there are some nuances of the process:
- The expanded polystyrene sheet is cut into pieces of the desired shape and size.
- Using mounting adhesive, the pieces are connected to each other and form a bowl shape.
- A reinforced mesh and several layers of waterproof glue are applied to the finished frame. This will help strengthen the product and protect it from leaks.
- The next step is to prime the surface and treat it with a waterproofing solution.
- Ceramic mosaic tiles are attached with adhesive, and the seams are rubbed with pool cleaner.
In the finished room, you can make a plasterboard ceiling. It will give the bathroom a finished look. But such an idea is not required to be implemented.
Other options for placing a brick bath
A bathing container in an apartment can be placed not only in the bathroom, but also in any other. For example, you can remove the partition to expand the area for installing a bath, combining it with another room.
In a private house, such a mini-pool is located next to the steam room or in an adjacent room with a bathhouse, and even in a gazebo on a personal plot. A brick bath can be one of the elements of a well-equipped recreation area complex with a fountain, shower, and water massage.
Brick bathroom (photo)
In many instructions, the construction of a bathroom is simple: build a container out of bricks, lay horizontal waterproofing and decorate it with decorative tiles. But in practice, such a list of works is not enough to build a high-quality brick bath.
Video about wooden bathtubs in the interior
And in conclusion, we invite you to watch a short video in which various models of wooden bathtubs are presented in interiors.
By the way, if you install a wooden bathtub in your bathroom, it would be logical to add a few more elements made from the same type of wood to the interior. Good luck with your renovation!
- Author: Oksana
Rate this article:
- 5
- 4
- 3
- 2
- 1
(0 votes, average: 0 out of 5)
Share with your friends!
Construction of a brick bath
Take measurements and draw a drawing to scale, taking into account the thickness of the walls. When designing, rely not only on your design whims, but also on the location of existing pipes for supplying clean water and sewerage.
Calculate the consumption of the necessary materials. To realize your dream you will need: brick, rolled waterproofing for swimming pools, cement, sand, mesh for reinforcement, plumbing accessories. Start implementing your project with a major renovation of the premises.
Remove old floor and wall coverings. Use a cement screed to level the surfaces. The floors in the room and in the future bath should have a slight slope towards the drainage of water.
Lay rolled waterproofing on the floors so as not to irritate your neighbors if the water overflows. Connect all plumbing units in advance and close future drains with plugs to prevent construction waste from getting there.
Mark the place for laying the walls of the bathtub by placing beacons, that is, stretch a thin rope so that the walls are smooth.
Before starting laying, soak each brick in water. If the bathtub is placed on a personal plot, then make a small foundation pad consisting of gravel, sand, and cement screed. Next, lay the walls in one brick. Reinforce each new row horizontally with metal mesh.
Lay the finished inner surface with linochrome using a blowtorch. Strengthen the strength of the bathtub walls with a special volumetric mesh. Secure vertical and horizontal reinforcement with brackets, hooks or bolts.
Waterproofing a brick bath
Cover the bottom of the bathtub and the floors in the room with cement screed, and the walls with plaster mortar. For masonry, you can use standard methods for preparing cement-sand mortar. Proportions are selected depending on the brand of cement.
Welded frame
Another option for installing a bathtub on a frame is to make a welded structure. For this purpose, a professional pipe is used - a metal profile of rectangular cross-section. This design is suitable for a bathtub made of any material: acrylic, steel or cast iron and is most often used in cases where it is necessary to create a durable frame with the possibility of further installation of additional equipment, for example, hanging a glass shower screen.
Profile pipe is a suitable material for the manufacture of reinforced frame structures.
Let's consider the main stages and nuances of creating a frame from a metal profile using a welded method:
- All dimensions (length and width of the future frame) are measured and a drawing is drawn up.
- The professional pipe is cut into pieces of the required size.
- The base of the frame is welded, which consists of three support profiles on which two guides are located; the bottom of the bathtub will rest on them.
Support base for the bathtub. - The next step is to install the adjustable legs. To do this, small sections of the profile are welded onto the support legs. A thick washer is welded to the lower end of these legs, and a nut corresponding to the diameter of the screw is attached to it. After assembling the entire structure, the frame is easily adjusted in height and horizontally.
Organization of screw legs for a homemade bathtub stand. - Next, vertical posts are welded to the supporting profiles, on which horizontal crossbars are in turn installed, serving as supports for the lower parts of the bathtub edge.
- The front racks are also welded for further cladding of the front part of the bath (mounting the screen).
Ready welded frame. - The finished frame is brought into the bathroom, leveled, and then a bathtub is installed on it. After connecting and checking the functionality of the drain-overflow system, the frame is covered with plasterboard or other suitable moisture-resistant material.
Covered bathtub installed on a welded frame.
Note! When installing the bathtub on the frame, it is recommended to glue it to it using polyurethane or silicone sealant. Also, do not forget about sealing the junction of the side to the wall.
Rectangular bath
Before you start laying, prepare the solution.
To do this, thoroughly mix one part of M-400 cement with three parts of sand. After the mixture becomes homogeneous, add water little by little, constantly stirring the solution. The finished composition should resemble thickened sour cream in consistency.
To check its readiness, you can use the method used by professional masons. To do this, put a little mixture on the trowel and try to throw it off the tool with a sharp movement. The solution, ready for use, will come off the surface in a monolithic lump, without any residue.
Laying the bricks begins by spreading the mixture up to 15mm thick on a concrete base. The walls are laid in ordinary single-row masonry, with each row bandaged. To do this, starting each subsequent row, the first brick is shifted to the floor of the building relative to the element in the previous row. In this case, the seam between the bricks should be about 10 mm. This will make it possible to easily eliminate unevenness of individual bricks, which will not be possible with too thin a layer of mortar.
When laying, immerse each brick in water for a few minutes. This will greatly increase the strength of the masonry, since in this case dehydration of the solution will not occur and the adhesion value will significantly increase.
After going through two or three rows, fill the sewer pipes with slag and make a concrete screed. To do this, use the rule and a wide tamper. Do not forget to make the slope of the bottom of the bath towards the drain grate at least 10 mm per 1 m of the length of the structure.
In addition, when calculating the height of the screed, take into account the thickness of the waterproofing and facing layer. Of course, the bottom can be concreted after the walls of the bathtub are ready, however, you will agree that it is easier to do this if their height is 25 - 30 cm. When doing the laying, try to immediately pick up the excess mortar protruding from the seams and constantly monitor the work with a building level. Afterwards When the work is completed, the structure is left alone until the solution has completely set. As a rule, 10 – 15 hours will be enough for this.
Wood selection
Wood suitable for use comes in 3 types. A general recommendation is to choose a denser wood with a high content of oils and resins in the wood, which provide protection against fungi, mold, and microorganisms. All together guarantees the safety and durability of the product.
The cheapest are birch, pine, spruce. They are widespread and easy to process. When using them, you must carefully inspect the material for damage by bugs, the presence of infections, and knots.
The average price range includes larch, cedar, oak, and teak. They have a beautiful structure, high density, and the first 2 have the ability to kill harmful microflora due to the presence of antifungal phytoncides. Walnut belongs to the same group, but it is less durable.
The most expensive are exotic wenge, mahogany, eucalyptus, ebony, and mahogany. They are durable, beautiful, but difficult to process. The finished product from such wood alone will cost more than 1 million rubles.
Freeform bathtub
You can create any brick bath design
To make a bathtub with a curved inner surface, a brick frame is constructed using exactly the same technology as for rectangular structures. Usually, to make a bathtub with smooth, flowing surfaces and a frame, an arbitrary shape is required. The inner surface of such a bathtub can be created using a metal mesh, from which the required contour is bent. Next, the space between the frame and the mesh is filled with concrete mixture.
To prepare it, you will need to mix 1 part cement and 3 parts granite screenings with water. Then the walls and bottom of the bath are smoothed using spatulas and a trowel. After this, they begin to seal the surface.
It will be difficult to use roofing felt in this case, so use waterproofing for swimming pools.
Existing types and forms
In order for a wooden bathtub made by yourself to please the eye and bring pleasure during the procedures, you should familiarize yourself in great detail with the existing forms of products and their features.
It is the option you like that will have to be brought to life - some of them can only be reproduced in a carpentry workshop using wood processing machines. The shapes of sanitary containers for ablutions are very different.
Image gallery
Photo from
Ideal geometry of a round wooden bathtub
Oval shape wooden bathtub
Irregular bathtub shape
Rectangular wooden bathtub
One of the variations of the oval theme can be considered the shape of the product, repeating the outline of a boat - here the flexible lines and grace of the floating device are combined with the natural structure of the material, which gives an indescribable feeling of lightness and naturalness.
A boat rushing across the sea waves can easily moor in a cozy bathroom. True, such a product costs more than one thousand euros
In addition to unusual shapes, manufacturers offer a combination of various materials with wood - polymers, glass, metal.
Due to their light weight and unstable position, acrylic bowls and steel bathtubs are placed on a frame made of a durable metal alloy. It is necessary to increase the user's confidence during procedures and to minimize the risk of injury.
Sometimes, instead of the usual metal structure, a frame is built, for which lumber or an aluminum profile is used. The frame is complemented with a decorative ladder, making it easier to get inside the bowl.
Image gallery
Photo from
Wood with polymer coating inside
Symbiosis of an oval with a barrel
Combination of glass and wood
Wood and nothing else
In addition to the shape, the products differ in the type of material - a solid piece of wood is not always taken to make an original container.
Based on the appearance of wood, bathtubs can be made from the following elements:
- whole tree trunk;
- large fragments of material;
- blocks;
- planks or they are also called rivets;
- from veneer.
The last option applies to cheaper products. There are natural and artificial veneers. In the first case, the product is related to natural material. Moreover, when finishing luxury yachts, valuable wood veneers are also used.
But the second is modern technologies that make it possible to create the structure of wood. Such a bathtub has its advantages, but it is in no way connected with wood, with the exception of the pattern on the polymer coating that imitates the structure of wood.
To recognize the latter option, you should study the company’s offers - if the same model is offered in different colors - ash, oak, cherry, walnut and other variations, and the price is almost the same, then the future product has nothing to do with wood.
Cherries are not used to make baths. And the surface of a product made from natural wood will never be uniform - the fibers create their own unique pattern
Waterproofing
Waterproofing a bathtub can be done using roofing felt
To protect yourself from bathtub leakage, you must seal it. To do this, you can use either special waterproofing materials for swimming pools or regular roofing felt. As practice shows, it copes with protection against leaks no worse than expensive materials. The use of roofing felt is possible only in one case - you need to remove powder from its surface. To do this, you can use a metal brush.
Then the sheets cut to size are glued to the bottom and walls of the bath using bitumen mastic. At the same time, do not forget to lay the material overlapping with a wide overlap on the walls. The edges and joints of the strips are additionally treated with a layer of bitumen. Finally, the internal and external surfaces of the bath are plastered with the same solution that was used for the brickwork, and for better adhesion of the plaster to the waterproofing layer, the surface is treated with a primer.
If you decide to use a dry mix, be aware that only cement-based compounds can be used. Considering the need for facing work, grouting of the plastered surface is not carried out. They proceed to the final stage only after the plaster has completely dried.
How to make a structure from gypsum plasterboard
This option for making screens is considered the most popular. For work, purchase moisture-resistant drywall and a metal profile. GCR is additionally treated with a hydrophobic primer (impregnation) for reliability. They also buy fasteners for profiles, putty, and a mold repellent - this is applied in advance to the floor and walls next to the bathroom.
First, a rigid frame is made from the profile. The first step is to install guides around the perimeter, which should fit snugly to the floor and walls.
Drywall screen
Then the jumpers are installed. The step between the vertical profiles is 30-40 cm. If they plan to make doors in the screen, they also make corresponding frames with movable elements from hinges. Next, place pieces of gypsum board of the required size and secure them with self-tapping screws.
The final stage is carried out as follows:
- The joints of the sheets are treated with self-adhesive sickle tape.
- The areas where screws are screwed in and the seams are covered with putty.
- Finishing putty is applied to the entire surface of the gypsum board, allowed to dry and the coating is sanded.
- Glue tiles or paint the screen to match the overall interior.
Finishing
Ceramic tile cladding is most often used to finish brick bathtubs. To reduce the amount of tile waste, it is better to use small tiles.
If it is necessary to finish the curved inner surface of the bathtub, pasting is done with mosaic tiles, which are small ceramic elements glued to a flexible base.
During the work, you can use a special waterproof tile adhesive or use a composition of PVA glue, M400-1 cement and river sand. Before starting facing work, the plaster must be treated with deep penetration soil or the same PVA glue mixed with river sand, sifted on a fine sieve.
The use of mosaic tiles allows you to tile any curved surface of the bathtub
Before work, the tiles are soaked in cold water for several hours and only after that they begin to lay them. In this case, they begin work from the bottom of the bathroom, and then move on to its walls.
Grouting of joints is done with epoxy compounds. Only in this case can you be sure of the strength and reliable sealing of the finishing layer. The product begins to be used after the adhesive layer has completely set. The drying time of the factory mixture can be found on the packaging, and when using cement-sand glue, it is kept for at least two days. At the final stage stage, install the drain grate and connect the mixer. Before use, the bathtub must be washed with warm water and any detergent.
A bathtub built of brick will become a real decoration of the most important room in the apartment only in one case - if the work is done carefully and in compliance with technology. In addition, every time you take a hot bath, you can completely relax and get real pleasure, being confident in the reliability of the structure you created with your own hands.
Why do you need a brick bath?
In any, even a very small hardware store, not to mention a hypermarket, it is quite easy to buy a standard size bathing container. But this is how a person works - the more choice, the longer it will take to look for something unique, not like everyone else. How to make a brick bathtub with your own hands, step-by-step instructions, photos and videos - we offer you all this in this material.
Plastering (preparing) the bowl of a concrete bath
Then my work began, since I was very successfully working as a builder-finisher at that time. We talked about how to create a “maraffe” in this bathtub: how to round the corners, bring the walls of the bowl to an ideal plane and vertical level before tiling with mosaics, and, the most difficult thing, how to shape the bottom of the bathtub so that it would be comfortable to lie in it. This was all aggravated by the fact that it was necessary to make a layer of thermal insulation, since concrete is a heat-conducting material, the hot water would cool down while it was filled, because the volume of the bowl turned out to be large, after all, I was counting on two)))+).
So, going through all the heat-insulating plasters, I did not find the optimal one, which could be applied in a large layer (10 cm at least for rounding corners) and have good adhesion to concrete. The solution for me was a mixture of polystyrene foam rubbed into rolls with high-adhesion tile adhesive for exterior use (it is so tenacious that it is even intended for laying tiles on old tiles). Thus, the mixture turned out to be very light (it could be applied in a layer of 10 cm and not flow under its own weight) and had the best thermal insulation due to the foam filler. High-adhesion glue imparted impeccable adhesion to the concrete bowl and excellent ductility of such a solution.
I didn’t use any special devices when rounding the corners, I plastered the old fashioned way: I scooped up the mortar with a trowel and spread it onto the area to the required thickness, then I took a wooden strip and leveled it, forming a radius, again, by eye. But I would not advise those who do not have a 4th grade plasterer to perform radius thrusts by eye; it is better to prepare templates in advance. To do this, you need to take plywood, mark the desired radius on it with a pencil and cut it out with a jigsaw. Next, by applying the required layer of mortar, using this pattern from bottom to top, you can “stretch out” the ideal radius. On the walls I applied a 1 cm layer by spreading it with a metal trowel, to a lesser extent for leveling (the walls of the bowl came out smooth), since the main point This layer was thermal insulation.
After the work of plastering the walls and drawing out the radii of the corners was completed and, after a couple of days, the solution had set, I began to form the bottom from the same plaster composition. I just took a shovel and threw some mortar into it, leveled it approximately in the shape of my back and the required slope, then covered it with plastic wrap and climbed into the bathtub to leave an imprint of my…………..back)))+). Thus, I now have a contour that is worth focusing on, and then by eye using the same trowel and a wooden lath. The neck of the siphon should stick out from under the layer of plaster to the thickness of a mosaic with an adhesive layer; for me this thickness was 8 mm.
Preparatory work
To work on the manufacture and construction of a brick bath, you will need the following tools:
- level; jointing; mop; square; trowel; spatula.
Before starting work, calculate the exact amount of materials needed. At the first stage, you need to remove the old bathtub (if any) and the flooring to the base (floor slabs). The work is quite labor intensive. Especially if this place was until recently occupied by a full-fledged iron bathtub, then you will have to remove not only the existing construction and finishing materials, but also drains and old sewer pipes.
Attention! All communications should be thought through and carried out before the construction of the brick structure begins, otherwise it will be impossible to do this later.
Before carrying out construction work on the walls of the bathtub, install all the necessary communication and sewer systems. To make drain maintenance easier, install a shower drain instead of the usual trim for a standard bathtub.
Preparing the site for the construction of a bath An important point at this stage will be taking measurements of the room, designing the structure and calculating the necessary construction (finishing) materials.
Surface preparation and frame installation
First, you should measure all the necessary parameters for building a bath, such as length, width of the room, etc. After you have decided on the size and shape of the bathhouse and its place in the bathroom, you need to prepare the surface for construction. To do this, the floor is completely cleared of coatings until only the concrete base remains, which will serve as part of the future bathtub. Next, a frame is made from metal rods, the diameter of which is approximately 7 mm in cross section. Decide on the shape of the bath, since the method of constructing the walls will depend on this. Also, do not forget to attach the frame to the load-bearing walls.
If the distance between the walls is small, but the finished bath can fit in it, then it is recommended to create a bath there. This method will help to significantly save building materials due to the fact that the walls of the task itself will serve as part of the structure. So you will need to install only one side of the bathtub, fastening it to the load-bearing walls. You can also build a corner bath, the walls of which will be the corner of the room and the semicircular structure you have built.
The next step will be the construction of the wooden skeleton of the future bath. To do this, you will need flat bars from which the frame itself is formed, wooden panels, mounting wire and metal rods. Using these materials, you can easily make a bath frame, but you need to carefully check the finished structure for the presence of small holes or cracks where concrete can flow at the next stage. You can also now use construction film to improve the tightness of the bathroom.
Step-by-step instructions for building a bathtub
The next stage is the construction of the walls of the bathtub. Instead of bricks, aerated concrete blocks are often used.
The masonry mortar is made from standard M400 cement and water in a ratio of 3:1. Soak the brick that will be used for work in plain water for a day so that after laying it does not take up excess water from the solution. Masonry is usually done in one brick.
It is recommended to make the seams not very thin (optimally 8-12 mm) in order to further strengthen the load-bearing walls. Remove any excess mortar protruding from the seams immediately, thoroughly and carefully, so that the finishing material can then lay down in an even layer. The finished work dries within a few days.
Construction of bathtub walls To prevent water from leaking in the bathtub before finishing the floor of the structure, waterproof it using the following materials to choose from:
- roofing felt; special polyethylene film; metal sheet.
Cover the bottom of the structure with a layer of crushed stone or expanded clay, and then fill it with a concrete screed and let it dry for a week.
Important! When forming the bottom of the bathtub, make sure that the slope is towards the drain hole. Before final finishing, carefully plaster the outer and inner walls of the bathtub and level their surface for applying facing materials.
Mobile screen made of OSB or fiberboard
The structure for the bathtub can be made not stationary, but removable, which is attached to the bathtub using magnets. Any smooth lumber, for example, moisture-resistant plywood, is suitable for work.
The course of action will be as follows:
- Cut a piece of plywood of a suitable size that does not fit too tightly under the bathtub.
- The material is treated with a primer and antiseptic.
- A metal profile is screwed around the perimeter.
- Buy long magnets or take them out of magnetic holders and glue them with superglue to the back side of the plywood along the profiles.
- The outer surface of the screen is painted or covered with varnish or stain.
Plywood drawer screen
Final finishing and lining of the bath
And the last stage is the final finishing.
You can decorate a custom brick bathtub to your liking (unlike the standard white model). The finishing can be made of facade or tiles. Mosaic tiles for swimming pools look great.
brick bath lining
Cladding a brick bathtub with mosaics The tiling work begins from the inside of the bathtub: first they make the floor, then the internal and external walls.
Cement mortar or special tile powder are used as glue. After drying the work for several days, all that remains is to rub the seams. You will be able to use your new bathroom in 3-4 days.
Preparation and pouring of concrete mixture
To prepare the solution, you will need M-400 cement and sand (30% and 70%, respectively). It is necessary to mix these ingredients together with water until the consistency of sour cream. Add water little by little. Before pouring, you should decide on the location of the pipes, siphon and drain holes. It is necessary to install plastic pipes and a siphon, which can either be left outside or completely filled with concrete. Then they will last longer, but if they break down it will be impossible to get to them.
We recommend: Features of renovation work in a new building
After this, you can proceed to the filling stage. To do this, you must first evenly distribute the resulting solution along the bottom, and then start pouring the structure and move on to the walls. To prevent the mixture from slipping off, you can add more sand to it to make it thicker. Next, the entire area of the formwork is hammered with a special hammer to strengthen the future bathtub. The vibration created by the impacts helps the concrete solution to be distributed better and more evenly. After 72 hours, the bath will completely harden and be ready for the next final stage.
What are the advantages of a brick bath
- Originality and non-standard form. Possibility of beautiful finishing of the bathtub surface that suits your design. Ease of use - a do-it-yourself bathtub can be a little deeper than the standard model. Durable use (subject to taking into account all technical aspects). Significant financial savings.
Carefully made brick baths look very stylish. There are also disadvantages - if you want to dismantle the structure, there will be a lot of work.
Brick bath: photo
Source
- Date: 02/14/2015 Comments: Rating: 46
When building an individual house or cottage, or when remodeling an old apartment, fitting out a bathroom always poses a special challenge.
I would like to make something exclusive, aesthetically pleasing and at the same time as comfortable as possible, tailored to the specific needs of the owners. So that when entering the bath, the body can fully relax both soul and body. At the same time, standard cast iron, steel and acrylic bathtubs sold in plumbing supply stores do not always meet these requirements, especially for tall people.
The optimal solution may be a brick bath, which you can easily make with your own hands. It can have any size, shape and volume and make full use of all the possibilities provided by the space allocated for it. It can be folded quite easily on your own if you follow the sequence of operations and have the necessary materials and tools.
DIY bathtub installation diagram.
Advantages and disadvantages
Wooden baths have both advantages and disadvantages.
Pros:
- such baths are environmentally friendly and durable (subject to proper care);
- perfect for interiors designed in a naturalistic style;
- They emit a very pleasant smell. It has a beneficial effect on the human nervous system, perfectly relaxing after a hard day;
- are an item of luxury and prosperity;
- no need to install a screen;
Wooden bathtubs should never be left dry for a very long time, otherwise they may dry out and crack.
Minuses:
- The main drawback is the very high price.
- require special care. You cannot wash or wash animals in such fonts, otherwise the bowl will quickly become unusable;
- wooden products have the ability to absorb everything. Therefore, you need to remember that you should not wash for a long time and thoroughly in such a bath. It will absorb all the fats and dirt. It would be better if there was an additional shower for such procedures.
Brick font - is there any point in such a product?
Brick baths are made extremely rarely, and as a rule, they are built in this case:
- If you plan to convert a regular bathroom into a combined sanitary unit.
- If the bathroom in your apartment or house is quite spacious, then you can make not just a bathroom, but a personal brick pool).
- If you want to create an original and sophisticated sanitary unit according to a unique design project.
Before you start building a brick bathtub, you should think carefully - do you need it? This type of font has several noticeable disadvantages. For example, for construction you need to know about all the rules for laying bricks, and the operation itself takes quite a long time (especially when a structure with a complex shape is built). And caring for a brick structure is much more difficult than caring for a cast iron, concrete or acrylic product. But a brick bath also has many advantages. It is extremely durable and also easy to use (most often the depth of the bathtubs is greater than that of cast iron or acrylic bathtubs). And the price of the construction with the right approach to the work will be quite affordable.
Decoration
The design is ready, but will it fit into the surrounding interior? To do this, you need, even at the stage of choosing a material, to imagine what the bathroom will look like later, so that each element looks harmoniously as part of the whole.
The facing material must meet 4 requirements:
- moisture resistance;
- impact resistance;
- durability;
- aesthetic appearance.
As a rule, the entire inside of the bowl and sides are covered with facing material.
Finish options:
- Mosaic laying - an excellent option. It is small, moisture resistant and durable. There are many colors. You can safely line baths of any shape. However, it is better to invite a master for finishing; this is a labor-intensive task.
- Ceramic tile – if the bathtub has a simple shape - square or rectangular, then finishing with tiles will be the ideal solution.
- Liquid acrylic - the bathtub is simply filled from the inside with liquid acrylic. It will give the necessary smoothness, shine and rich color. Drying time is 3-5 days.
Some masters recommend a combined option. For example, part of the bathtub should be covered with mosaic, and part – filled with acrylic. Moreover, only it brings a brick or concrete bathtub as close as possible to a regular one, giving it a smooth and smooth shape. Swimming will become much more comfortable.
Design and advantages
A brick bathtub is an excellent option for a washing container that you can build yourself if the standard models do not suit the homeowner in size, shape or appearance. It is made of sand-lime brick and moisture-resistant concrete, and then lined with finishing material.
Brick bath
Most often, a brick font is placed between two opposite walls of the bathroom to save free space. A finished bathtub, made to individual sizes with your own hands, becomes part of the room, a kind of swimming pool. This technology has the following advantages:
- Individual approach. A brick bathtub can be made of any size, so it fits perfectly into the interior of the bathroom, allowing you to make the most of the available space.
- Affordable price. If you make a font with your own hands, then the cost of the finished product consists only of the costs of materials: brick, concrete, waterproofing, cladding. This option for making a bathtub is cheaper than ordering a model of non-standard sizes from the manufacturer.
- Low thermal conductivity. The brick font, due to the low thermal conductivity of this material, retains heat for a long time during hygiene procedures.
- Interesting design. Unlike washing containers made from standard materials, brick bathtubs look more solid and aesthetically pleasing; they fit organically into antique, rustic and minimalist interiors.
Screen options
The screen is a protective wall that helps cover the legs and bottom of the bathtub. Sewer pipes, supports and other communication systems are “hidden” behind it. You can also make the screen yourself. Before choosing a material, you need to measure the space and estimate the shape of the screen.
It is better to determine in advance whether the screen will be monolithic (stationary) or sliding. The second option is more convenient if you plan to create a place to store various things under the bathroom.
You can choose any material, the main thing is that the finished screen fits harmoniously into the overall design of the room and is:
- moisture resistant;
- resistant to possible temperature changes;
- washable;
- easily replaced.
Recommended reading: Why doesn't water flow into the toilet?
Most often, sliding plastic screens are installed, designed to match the color of the walls or floor.
A wooden screen looks gorgeous, but the wood will need to be protected by treating it with a special moisture-resistant compound. It looks beautiful if there are other wooden parts in the room. For example, cabinets, shelves or racks.
Drywall also looks beautiful, but here you need to install profile bases, then cladding the finished structure. The advantages of the material are the ability to create any shaped element.
The most convenient screen option is a removable sliding screen made of lightweight, washable material. This one is easy to clean and replace if it breaks or loses color.
Design and advantages
A brick bathtub is an excellent option for a washing container that you can build yourself if the standard models do not suit the homeowner in size, shape or appearance. It is made of sand-lime brick and moisture-resistant concrete, and then lined with finishing material.
Brick bath
Most often, a brick font is placed between two opposite walls of the bathroom to save free space. A finished bathtub, made to individual sizes with your own hands, becomes part of the room, a kind of swimming pool. This technology has the following advantages:
- Individual approach. A brick bathtub can be made of any size, so it fits perfectly into the interior of the bathroom, allowing you to make the most of the available space.
- Affordable price. If you make a font with your own hands, then the cost of the finished product consists only of the costs of materials: brick, concrete, waterproofing, cladding. This option for making a bathtub is cheaper than ordering a model of non-standard sizes from the manufacturer.
- Low thermal conductivity. The brick font, due to the low thermal conductivity of this material, retains heat for a long time during hygiene procedures.
- Interesting design. Unlike washing containers made from standard materials, brick bathtubs look more solid and aesthetically pleasing; they fit organically into antique, rustic and minimalist interiors.
Varieties of using concrete in the bathroom
In addition to decorating the floor and making the bathtub, the walls are also finished with decorative concrete. The threshold in the bathroom must also be made of concrete. It can be easily finished to match the tone of the entire interior; it does not change its shape when exposed to external factors. The main advantage of such a threshold is moisture and steam resistance. Concrete screed in the bathroom is used to achieve a smooth floor surface.
With this material, the floor in this room will become perfectly flat.
A countertop made of this material will look good with washbasins.
A concrete surface is also suitable for creating countertops for a washbasin or even the sink itself. Pigments are added to the mixture to give the desired color. If you use white cement for the process, the shade will be richer. It is necessary to take into account that the weight of the product is considerable; the sink must be properly secured during installation. In addition, you can make a concrete plinth, which will not require significant costs. Mount it on a concrete floor. If for some reason there is a need for dismantling, the baseboard can be cut with a grinder or knocked down with a hammer.
